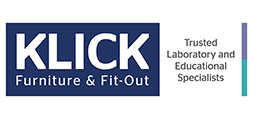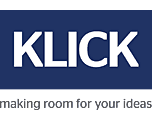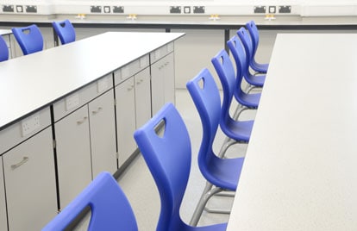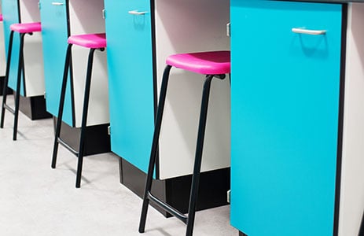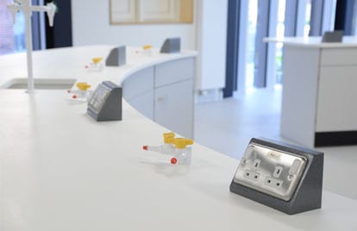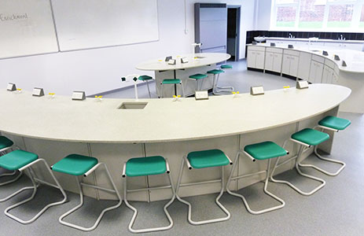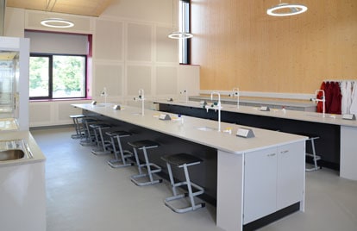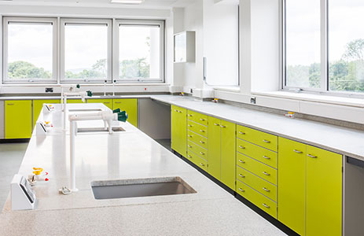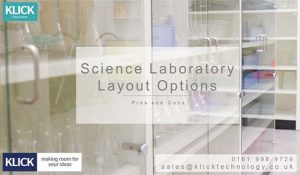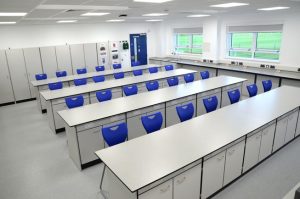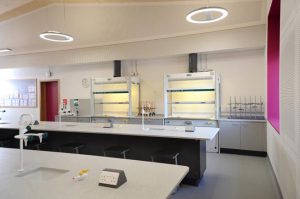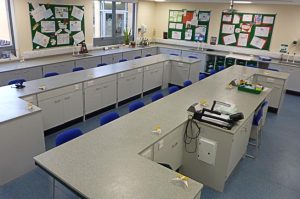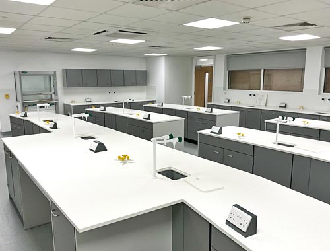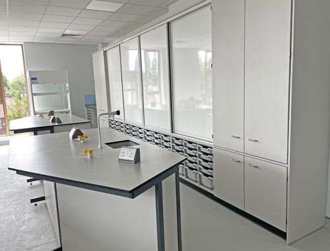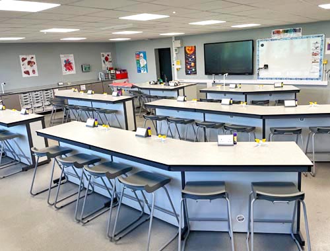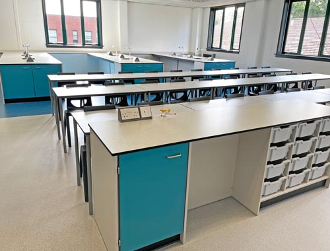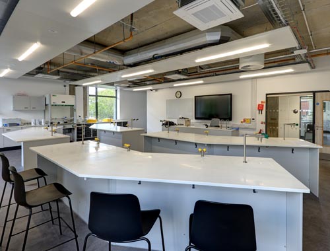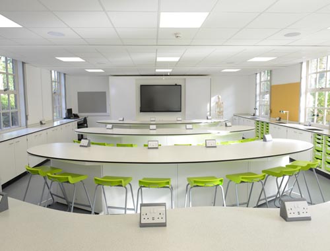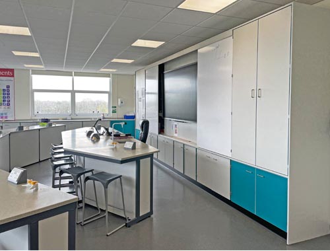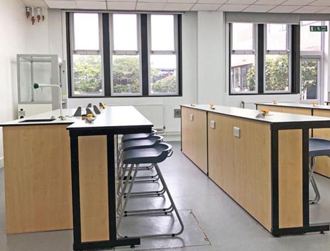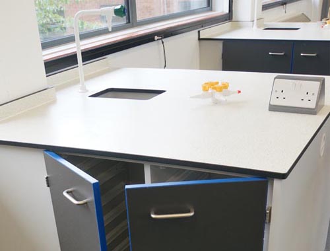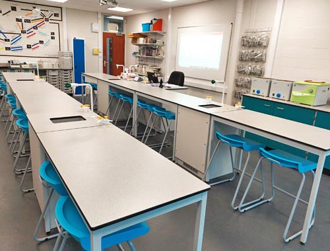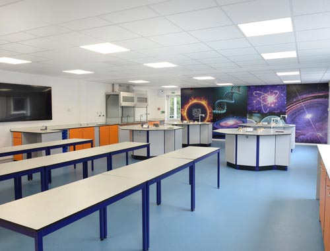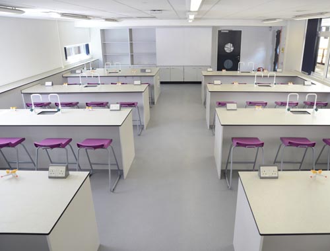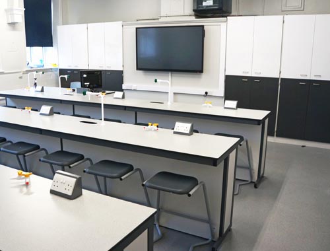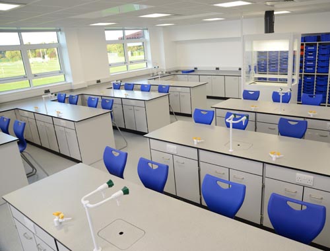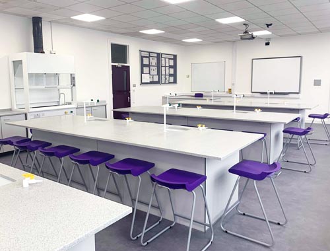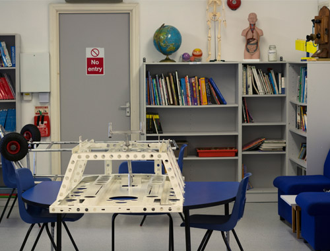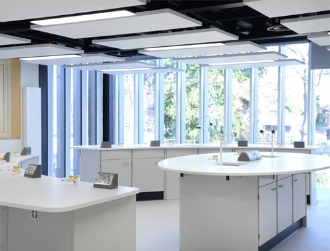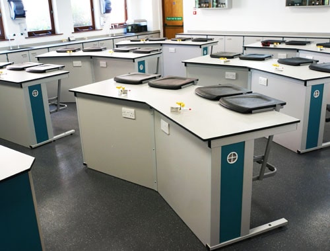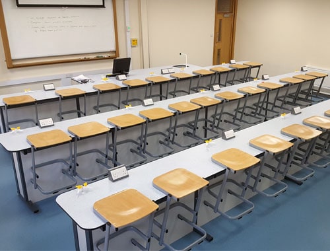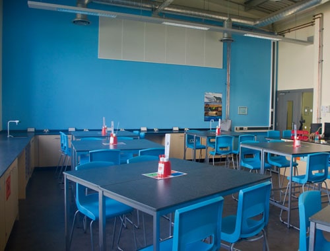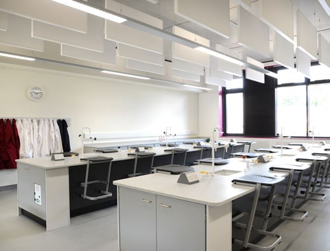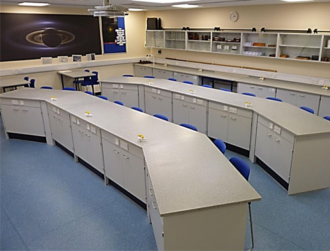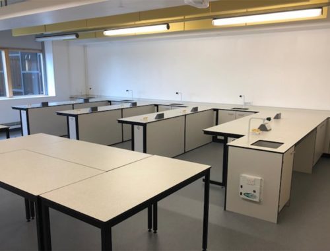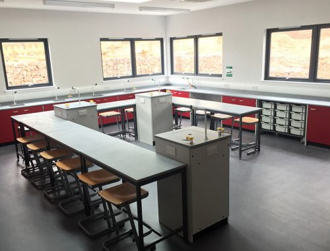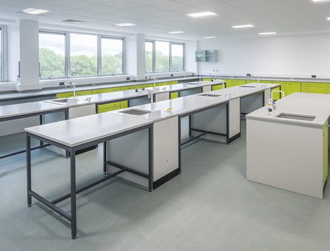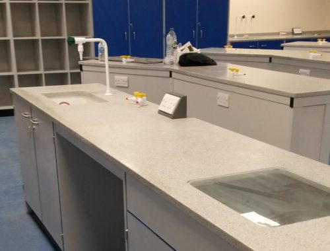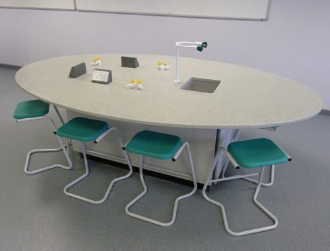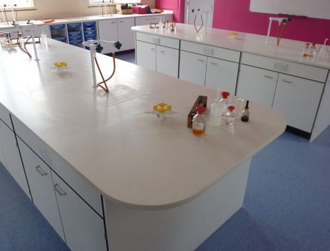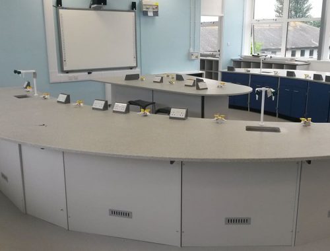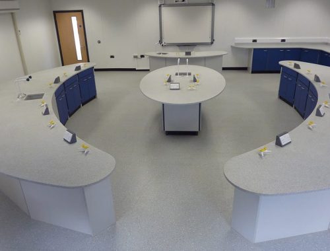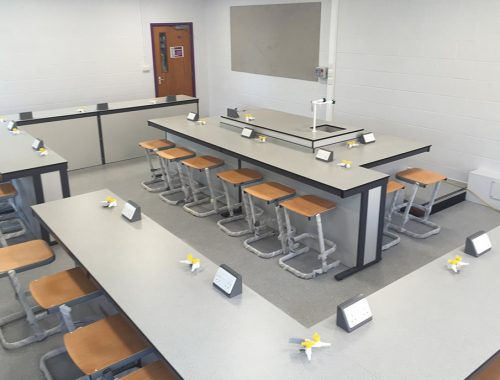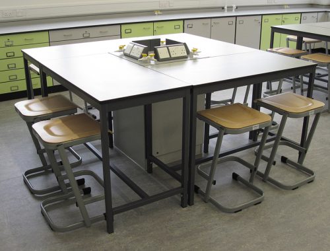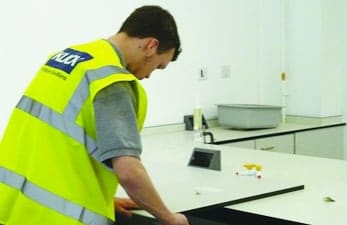School Science Lab Design
The layout of school laboratories is critical to the smooth running of the science department. The size of the room, teaching preference and the availability of gas & water supplies are all important factors to consider when starting to think about refurbishing a laboratory.
Our designers work closely with science teaching staff, technicians and department heads until the School Science Lab Design is approved. We follow a detailed design process in order to find a solution that is practical but is also inspirational and encourages students to develop an interest in science.
Klick offer a free design consultation as part of our service.
The first step is to book an appointment for a visit when we will carry out a full site survey to assess what is the optimum layout for your buildings and talk to staff about their wishlist.
Science Laboratory Design – What are the Pros and Cons of Different Layouts?
The PDF below gives a simple breakdown of the different options including Cranked Island Benching, Learning Curves and Serviced Bollards, offering pros & cons for each design.
Download our Science Laboratory Layout Options Guide.
Science departments generally prefer to have dedicated rooms fitted out with chemistry, biology or physics lab furniture. Consideration should be given to the following features when equipping a room for each scientific discipline.
Physics lab design:-
- No gas required and usually only need one wash up sink but require plenty of electrical sockets.
- Black out blinds are often specified for experiments with light sensors.
- Physics lab furniture usually includes long runs of benching which are designed for clamps to be fitted.
Chemistry lab design:-
- Suitable fume cupboard & chemical resistance for worktops depending on chemical use.
- Gas, electricity and water services required.
- Easy access to water is preferred and taps are usually located close to the students’ working area rather than around the perimeter.
Biology lab design:-
- May need access to a fume cupboard so mobile units can be a good option.
- Gas, electricity and water services required.
- Sinks tend to be positioned around the perimeter and are often larger as they are used more for washing up after experiments/dissections.
- Glass fronted tall cupboards or wall cupboards are often specified for the display of specimen samples.
General science labs do offer advantages for some schools and can be more suitable, depending on the size of the school/science department. It is possible to design multi-purpose labs which provide increased flexibility in timetabling. These labs can be fitted out to cater for all lesson types with the use of mobile fume cupboards for teaching chemistry.
Our free school laboratory design service includes:
- Established consultation process with all stakeholders
- Outlining the project brief to include all requirements and budget considerations
- Presentation of 2 & 3D Revit drawings
- Specialist advice on materials for worktops and furniture colour choices
- Interactive 360 degree Panorama visuals to illustrate your exact design
- A fully itemised quotation
- Advice on worktop materials and colour choice
We offer a range of visuals to help our clients make decisions. These include the latest 3D CAD designs, walk throughs and moodboards.
Having worked in hundreds of schools since 1981 we can provide valuable insight when it comes to developing a science laboratory design that works for you.
Use of Colour in a School Science Laboratory
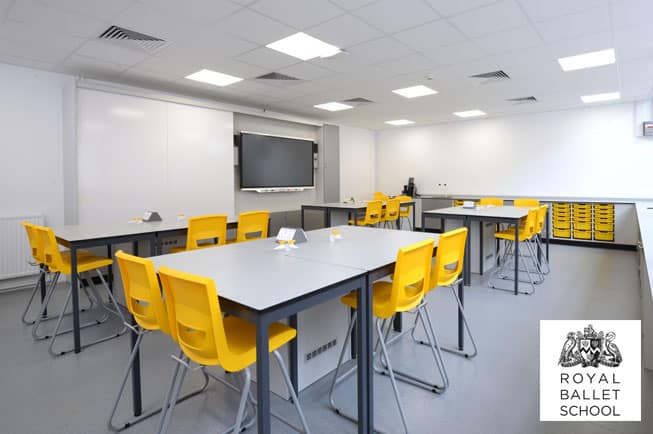
Designing an exciting and colourful environment will help create an inspirational learning space and encourage students to engage in science. Colour can also be used strategically for the science lab furniture or walls to show subtle branding and reflect a school theme.
Download our colour suggestion chart or alternatively get in touch to discuss your science laboratory colour scheme.
It is our attention to detail and success in completing complex refurbishment projects that has led to our long-standing reputation in school science lab design.
We have listed below some factors to consider when embarking on the redesign of a laboratory but above all we recommend seeking expert advice before starting a costly investment which will last for many years.
Lab Storage – Sufficient well designed storage is important to keep rooms uncluttered and to allow students to work safely.
Lab Furniture – The specification should be robust to suit the school environment. More information is available here https://klicktechnology.co.uk/education/school-science-laboratory-furniture/
Flexibility – The addition of some mobile furniture makes it possible to reconfigure your laboratory space to allow for different teaching styles or student collaboration
Lab Stools – These should be at the appropriate height and ideally have a skid base to reduce wear and tear on the floor.
Laboratory Worktops – When selecting your workbench material it is important to consider both aesthetic appearance and functionality. Our designers can offer advice about the most suitable option for your science lab design.
Fume Cupboards – Our consultants can offer advice on the best design of fume cupboard for your laboratory layout and chemical use.
Structural Changes – It might be beneficial to remove a window or internal wall in order to make the best use of the space or improve the layout of the room or department. Klick offer a full school science lab refurbishment service and can re-configure your space if required.
Health and Safety – Our designers incorporate all the relevant DfE recommendations on room planning. On site our staff comply with all health and safety requirements in line with ‘The Construction (Design & Management) Regulations 2015’.
Before deciding on the exact brief for a new laboratory we suggest looking at other completed projects. Our wide range of case studies can be a source of inspiration. Feedback from a recent project is below:-
The school were keen to create impact with our two new laboratories and to provide inspirational facilities for our science students. From the initial meetings Klick came across as being knowledgeable and happy to help with any queries. They assisted in the decision making process by providing design drawings, mood boards and 3D animations of the new rooms. Their project team co-ordinated well with the main contractor throughout the installation and the science department is very happy with the end result.
Mark Smallwood – Headteacher, Sale Grammar, Manchester
For further details of our science lab design service you can click here to read the full Case Study of Sale Grammar
We advise our clients to visit science labs in schools nearby in order to get ideas and feedback on how other departments run. Our consultants will be happy to help arrange visits to view projects completed by Klick that are local to you.
Please get in touch for more information on our science lab design and refurbishment services. You can email us at sales@klicktechnology.co.uk or call 0161 998 9726.
In This Section
Science Case Studies
Browse our latest Science Case Studies using the arrows below or click to view all case studies.
