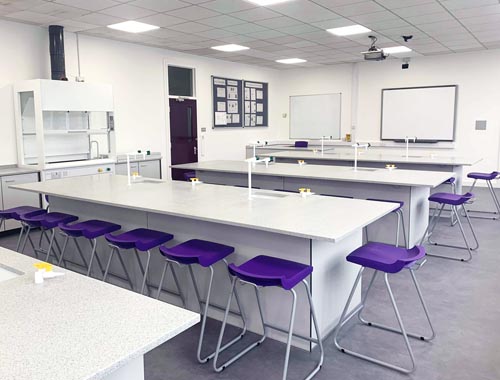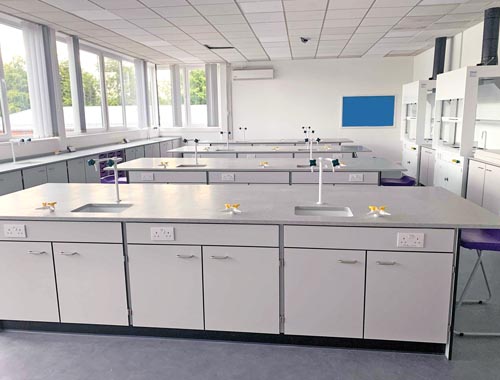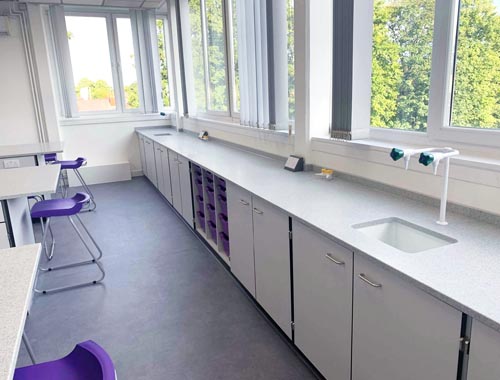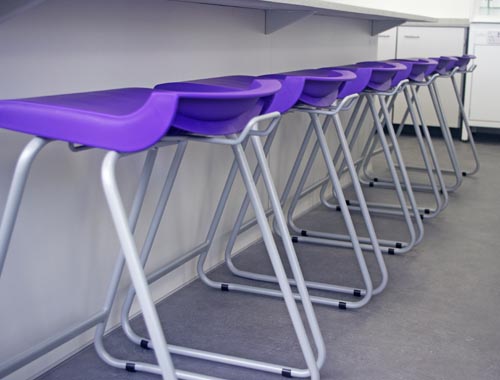School Lab Design
Sale Grammar School, Manchester




Sale Grammar School, Manchester
The school were keen to create impact with our two new laboratories and provide inspirational facilities for our science students. From the initial meetings Klick came across as being knowledgeable and happy to help with any queries. They assisted in the decision making process by providing design drawings, mood boards and 3D animations of the new rooms. Their project team co-ordinated well with the main contractor throughout the installation and the science department is very happy with the end result.
Mark Smallwood – Headteacher, Sale Grammar
The science department were looking for an impressive school lab design, with clean lines and contemporary styling. They wanted neutral furniture to match the specification of a previously refurbished lab. The science staff requested a clear workspace for theory lessons, with all the services out of the way.
Klick produced 3D drawings and refined the layout of the science laboratory design until the school were happy. Mood boards and 3D animations were presented as part of the design phase, suggesting different colours and ideas. The school chose the option of co-ordinating the accessories with the school logo. The contrasting purple stools and trays help add impact whilst neutral furniture is more timeless.
Large islands were specified, without leg supports, to keep the working area as streamlined and clear as possible. Velstone worktops were chosen, the seamless surfaces helping to create a sleek look and adding ‘wow factor’.
The rooms are designed so that all students face the front for theory lessons. Sockets are mounted on the front of the workbenches to allow additional space for practical activities, which are carried out on the opposite side of the benching. Light grey doors with a contrast charcoal edge were selected to complete the room.
Click here for further details on school science lab design.
Please email or call 0161 998 9726 to speak to one of our consultants. We would be happy to discuss your project and offer design assistance.
Installation of furniture for 2 laboratories and a prep room
£54k
2 Weeks