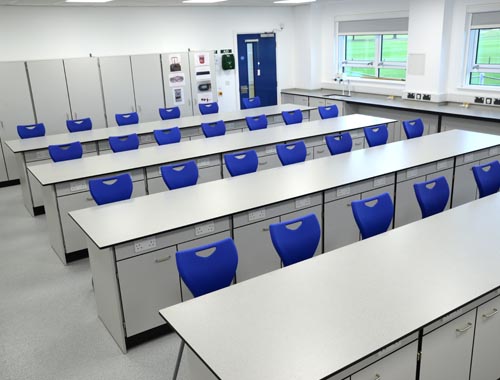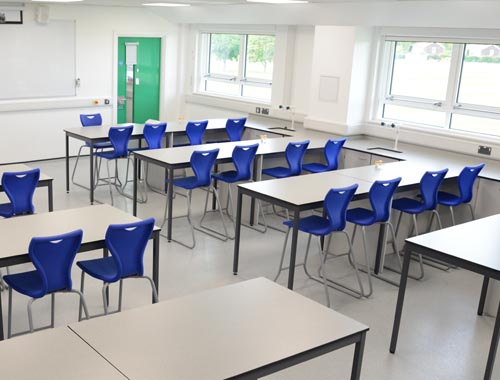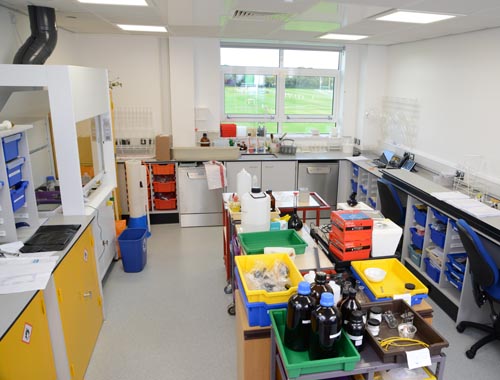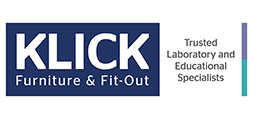Laboratory Layout and Design – Hampton School, Middlesex
Physics - long benches with overhang all round

Biology - large wash up sinks around perimeter

Chemistry - services located close to work area

Chemistry Prep room with tray storage

We had a new link building constructed with five new labs and chose Klick to fit them out. Each of our science departments had very clear ideas of what was required; with each discipline requesting different design and specification details. The functionality of the whole science department has been improved with well thought out storage systems providing space for equipment and trays. Klick clearly understood our requirements and delivered bright modern labs on time and within budget.
Nikolai Uzhvak – Facilities Manager, Hampton School
PROJECT BRIEF
Hampton School were looking for a supplier to develop the laboratory layout and design, providing furniture for 5 science labs and a chemistry prep room. There is a strong focus on science at the school, with regular science fairs and external speakers making presentations during science week. Understandably each discipline had subject specific requirements, with the layouts varying for physics, chemistry and biology.
THE RESULTS
Designs were refined for the 5 different science labs with an emphasis on smart contemporary design, functionality and good storage provision.
PHYSICS LAB DESIGN
Benches are in long runs without a central gangway which are ideal for specific experiments on gravity and using ramps. The benches are fitted with plenty of front mounted electrical sockets and also feature an overhang all round the worktop .This allows G-Clamps to be fitted so they protrude underneath the bench, keeping them out of the way of experiments. Black out blinds were specified for use in experiments with light. Gas is not a necessity in a physics lab but was provided on the perimeter benching to allow the flexibility for other sciences to be taught in this lab.
BIOLOGY LAB DESIGN
Large sinks are located around the perimeter for washing up after experiments. Gas and electricity services are also accessed from the perimeter as these not required so often for biology experiments. The department requested loose tables for added flexibility.
CHEMISTRY LAB DESIGN
Electrical, gas & water outlets are located close to the students’ working area rather than around the perimeter, this allows for easy access to services. A fixed fume cupboard is located within the lab.
For more details of our design service for school labs visit our science lab design page or feel free to get in touch.
PROJECT DETAILS
- Free comprehensive design and consultation service
- 2D & 3D CAD drawings provided
- Full project management service
- Altro flooring fitted
- Supply and installation of furniture
- Final connections, commissioning and certification of all works
Project Description:
Installation of furniture for 5 school science labs & 1 prep room
Value:
£232k
Client:
Hampton School, Middlesex
Duration Of Work
6 Weeks


