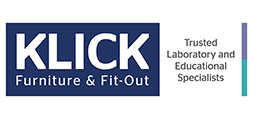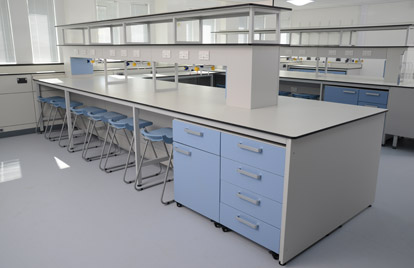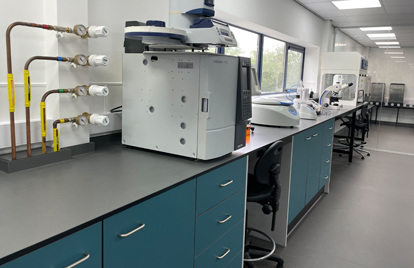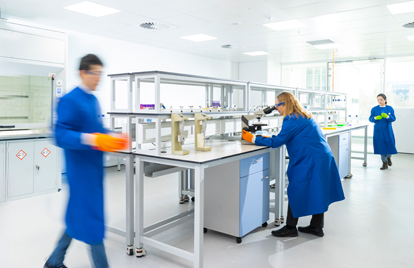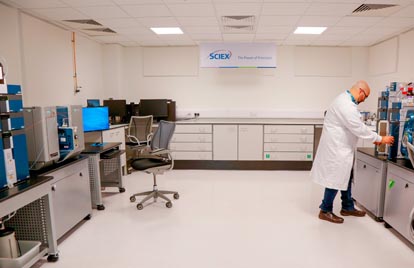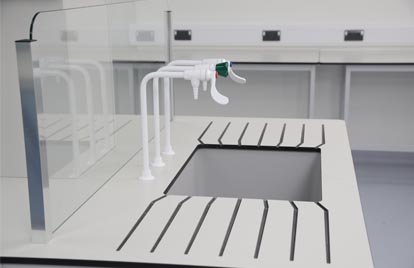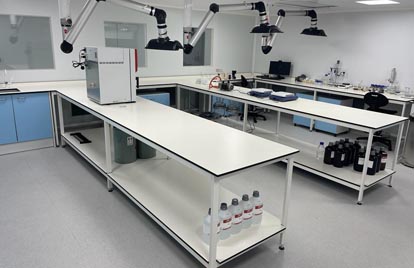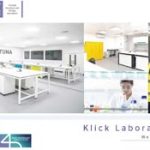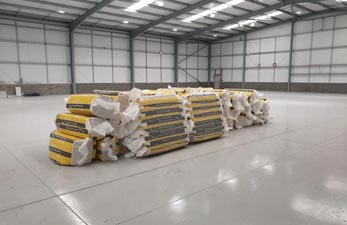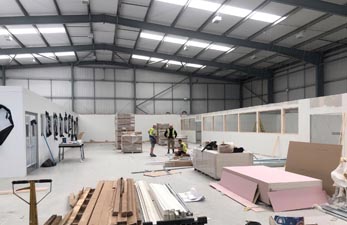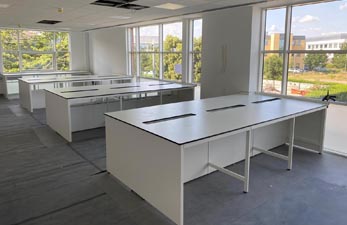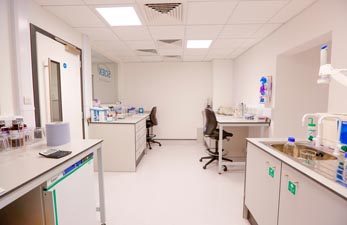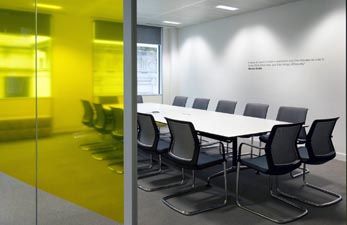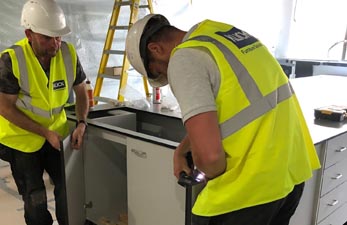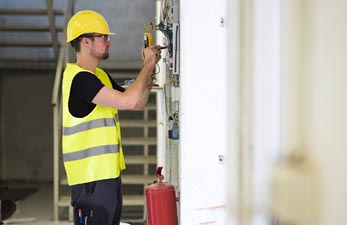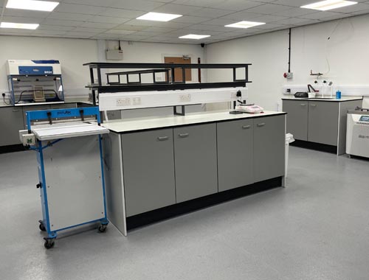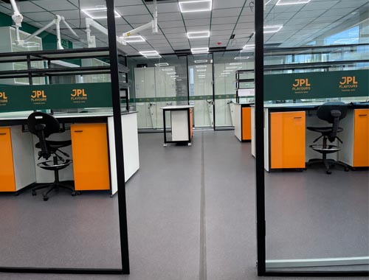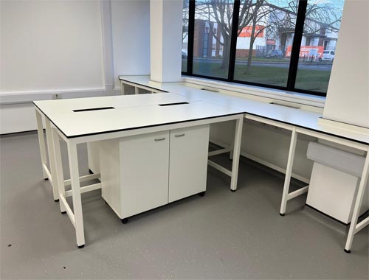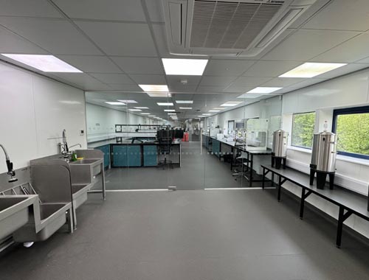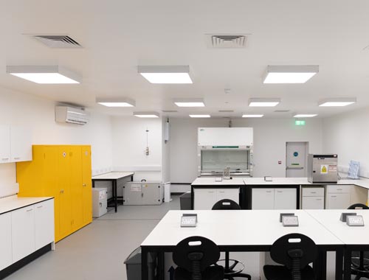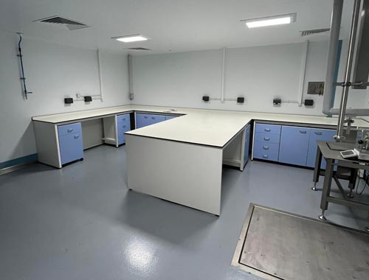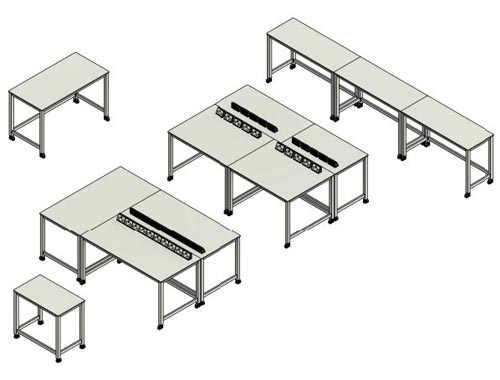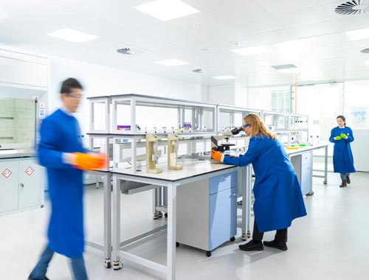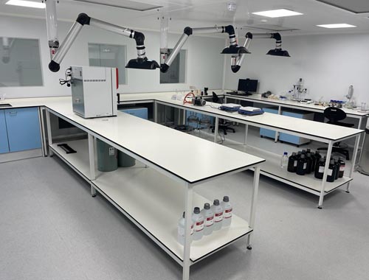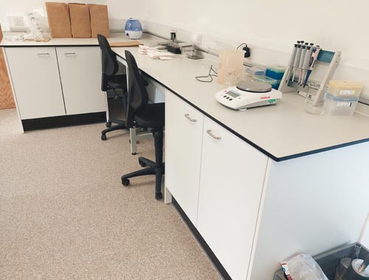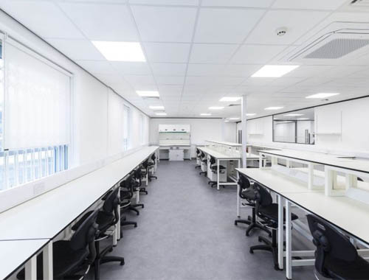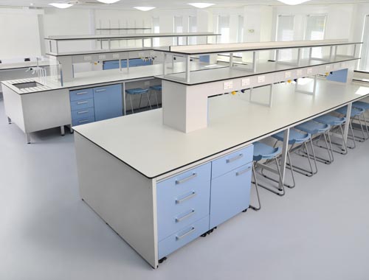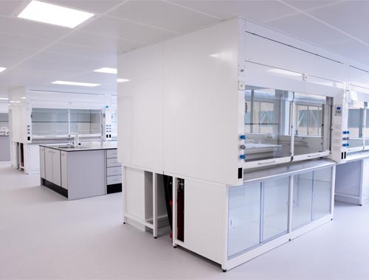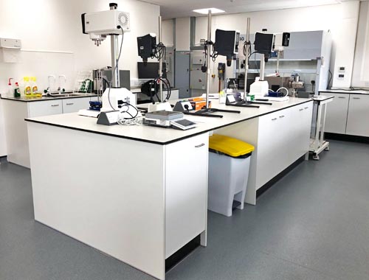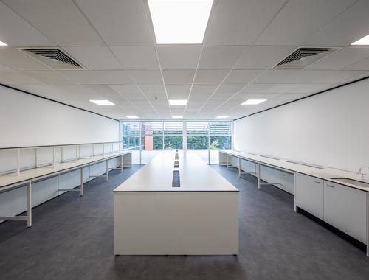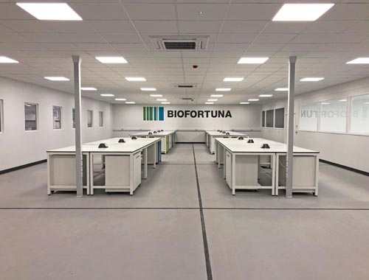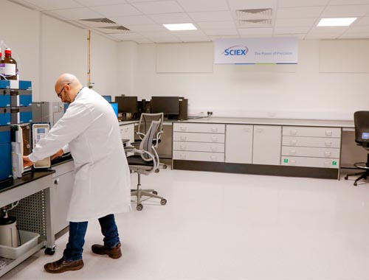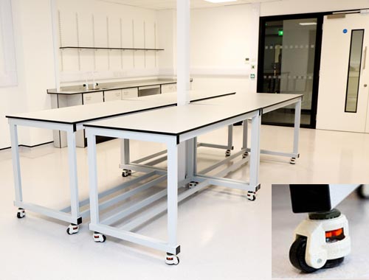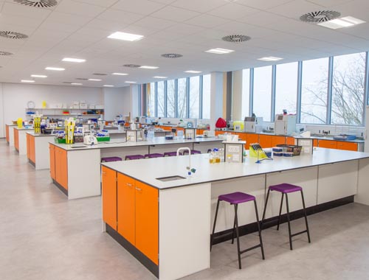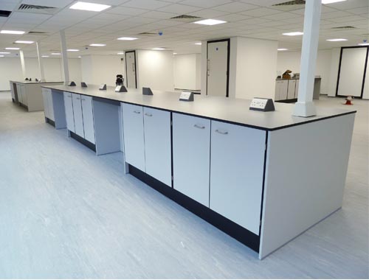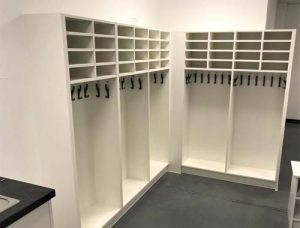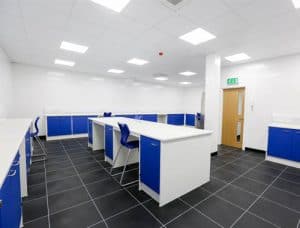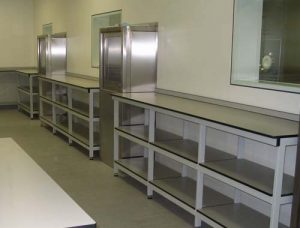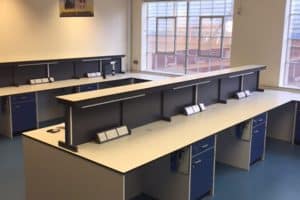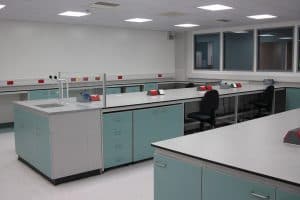Lab Construction – Creating an Ideal Work Environment
Our extensive experience of laboratory construction combined with our specialist knowledge of lab design offers reassurance to clients looking for a guiding hand when expanding lab facilities.
View our case study video for details of our construction service for laboratories.
Klick has 40 years’ experience in laboratory fit out and are one of the UK’s leading lab furniture suppliers to the research, industrial, healthcare and educational sectors.
To create the ideal work environment it may be necessary to re-configure the layout of your building. As part of our construction service we can adapt most buildings to create a modern workplace accommodating laboratories, office, and breakout spaces.
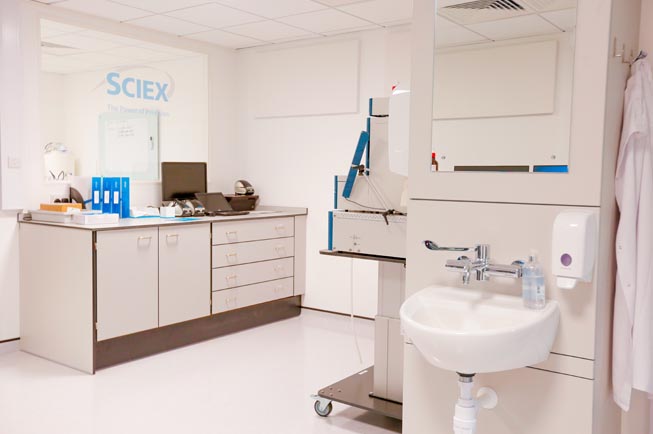
Our consultants will start by carrying out a full survey of your existing building and assessing the best options to maximise the available space and improve workflow.
We will talk to the relevant staff and discuss your brief in order to understand your lab processes. Having consulted with the lab users we can review laboratory layout options, taking into account any plans for future growth. It is essential to understand any long-term expansion goals in order to future proof the lab design.
Using a Lab Construction Company With Lab Design Experience
It is important to select a contractor who can design a scheme which allows the integration of your lab furniture with your services, creating a streamlined workspace which will improve efficiencies.
As a specialist lab fit-out company Klick have an understanding of lab furniture and the end use of the lab. This gives us an advantage over a generalist builder who could make structural changes but may not have the same in-depth knowledge to see the project through to completion.
This understanding improves integration of the project and makes the whole process more seamless for the client.
Lab Construction – Conversion of Buildings into Lab Space
Our fit out team are experienced in converting warehouse shells into fully serviced labs.
Existing office facilities can also be converted into laboratory spaces. Klick can provide a feasibility study to see what is cost effective and makes the best use of your space.
As part of our ‘One Stop Shop’ construction solution Klick can offer:-
Partitioning
Traditional or glass partitioning can allow the footprint of your facility to be completely changed to create separate offices, board rooms or meeting rooms.
Mezzanine Flooring
Constructing a Mezzanine floor can be an economic way of providing extra floor space. The additional area is ideal for laboratories, offices or meeting rooms and mezzanine floors are comparatively quick to construct.
Key features of our Construction Service for Laboratories:-
Incorporating Laboratory HVAC into Your Construction Plans
HVAC – (heating, ventilation and air conditioning) is an essential element of any lab fit-out project, and it should be considered during the planning and design phases.
When designing an HVAC system, it is important to discuss requirements with the lab users. Factors such as the type of materials being handled, the size and layout of the laboratories, the activities being performed, the target temperature, humidity and air pressure level will all have an impact on HVAC provision.
Getting the right heating, ventilation and air conditioning set up is necessary in order to create a comfortable working environment and provide the conditions required for scientific inquiry.
Other Requirements to Complete your Construction Project
Fume Extraction – Our consultants can offer advice on the optimum design of fume cupboard/cabinet for your laboratory layout. It is important to consider doorway sizes, ceiling height and general access restrictions to the lab. The specification will also vary depending on chemical use.
Building works – It may be necessary to make structural changes to make the most of your workspace. Re-configuring the layout by moving doorways or windows could be an option and may improve the workflow of your facility.
Klick offer the following additional services:-
Klick’s Lab Construction Service Offers a Range of Benefits
Design and Construction of Breakout Spaces & Reception Areas
As part of our comprehensive design and construction service Klick can also fit-out breakout, canteen and reception areas with a range of furniture and soft seating.
Creating an appealing work environment and encouraging collaboration is key for research staff. Updating lab facilities with the provision of modern and inspirational furniture helps to improve staff morale and creates a positive workplace.
