Lab Construction and Installation
View our video for time-lapse footage, details of the design process and interviews with the Biofortuna CEO and Klick’s MD.
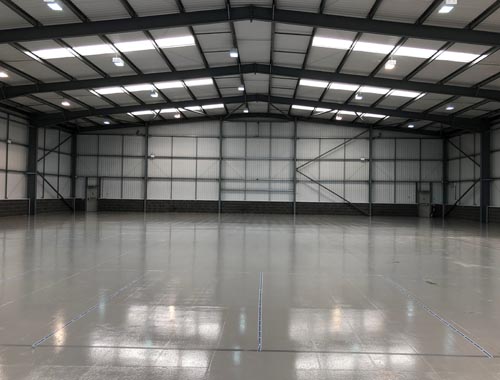
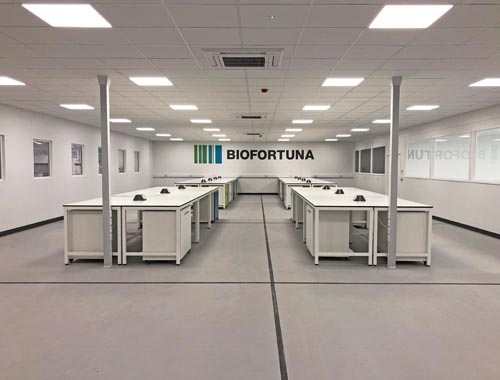
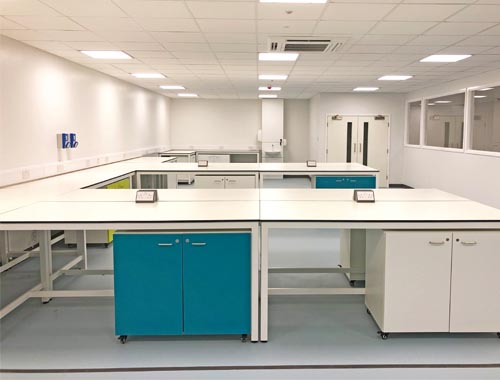
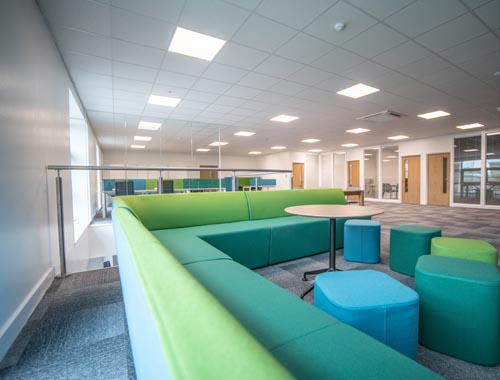
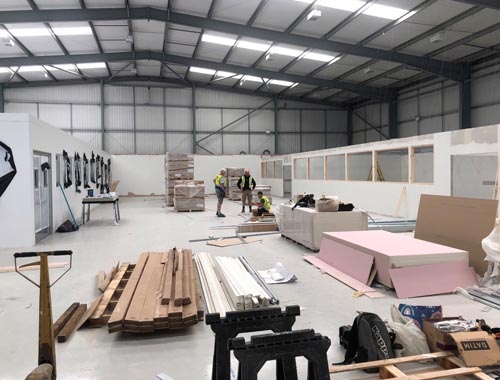
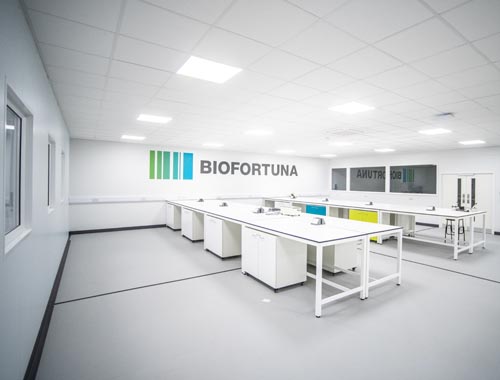
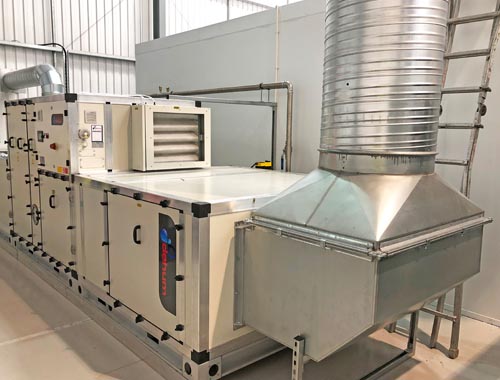
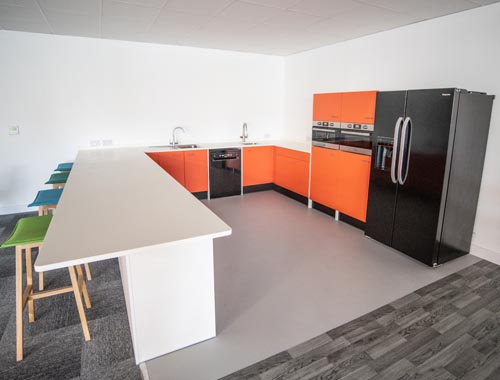
View our video for time-lapse footage, details of the design process and interviews with the Biofortuna CEO and Klick’s MD.
“Biofortuna enjoyed an excellent relationship with Klick. Frequent communication with their Contracts Manager was enormously helpful in delivering the project to specification and keeping the timetable on track. The Klick team were extremely proactive and were flexible and pragmatic when changes were required. Biofortuna now have a cutting edge manufacturing and laboratory facility with state of the art functionality which suits our needs perfectly. There is flexible workspace where our laboratory and technical teams can work collaboratively, which will be brilliant for us. The quality of the whole facility is absolutely top notch.”
Dr Nick Ash – Chief Executive Officer, Biofortuna Limited
Biofortuna were looking for an experienced lab fit out company with creative and technical ability to complete the conversion of the 16,500 sq ft empty warehouse shell. A specialist knowledge of lab fit out was critical to undertake this demanding project. It was a priority to create a positive experience for employees and visiting clients.
As a provider of molecular diagnostic testing the laboratory facilities needed to accomodate all the necessary scientific equipment and to allow for expected expansion. Klick’s design package included advice on the laboratory layouts and storage provision in order to create the optimum working environment with maximum flexibility.
The lab spaces are equiped with a large proportion of freestanding lab tables and mobile cabinets which can be reconfigured to suit fluctuations in staff numbers or changes in lab processes. Highlight colours from the company logo were used as accents in the lab furniture and for the vibrant breakout furniture.
The empty ground floor shell was split up with partitioning to form space for the labs, clean room, walk in fridge/freezers, packing, humidity controlled zones, changing rooms and wash up areas. Specialist HVAC systems were installed to support lab functions.
The construction of the mezzanine floor provided an additional 3,600 sq ft and the extra necessary space for the board room, directors’ offices, the breakout space and kitchen. A flexible open plan layout encourages teamwork and is supplemented by meeting pods to offer privacy.
Timescales were challenging as there was a 6 month window before Biofortuna’s existing lease expired but the project was completed to schedule and the directors are thrilled with their superb new purpose built facility.
Click here for more details on laboratory design and construction or you can contact our consultants for help .
Full refurbishment & fit out of empty warehouse shell. Installation of clean room, laboratories, support services, offices, kitchen & breakout space
£2.2m
22 weeks