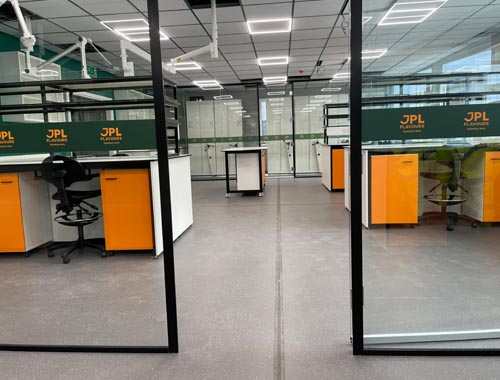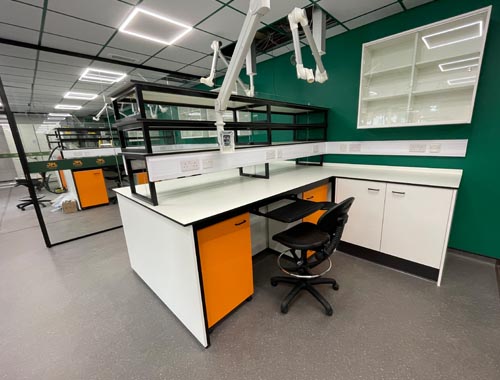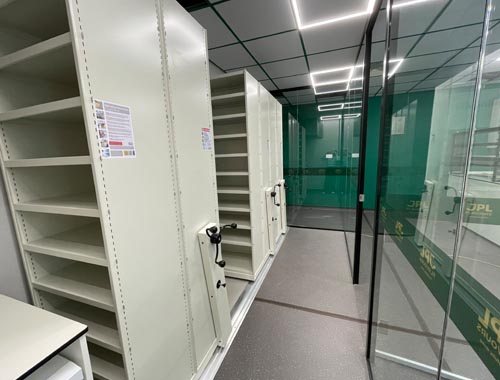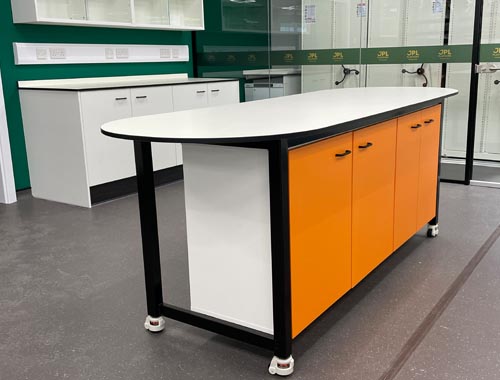View our flythrough video created to illustrate the layout for the laboratory users at JPL Flavours.




View our flythrough video created to illustrate the layout for the laboratory users at JPL Flavours.
JPL were looking for a partner to manage the laboratory fit out of our new facility. We were impressed with Klick’s depth of knowledge and felt confident they could deliver our vision. We had specific ideas regarding the colour scheme and wanted the furniture to coordinate with our brand colours. To illustrate the options Klick produced photo realistic visualisations which were a great help in aiding all our stakeholders to understand the design concept and layout.
The final package was tailored to suit our exact requirements and Klick liaised closely with our nominated electrical contractor & decorating team. The brief included some precise design and technical elements which Klick took in their stride and delivered faultlessly.
Whilst on site, Klick were proactive in highlighting any issues and offering solutions well before they became snagging items, which made my job a lot easier.
I have found Liam and his team a true pleasure to work with, they made it effortless and stress free with an amazing outcome, as promised.
From initial contact to project execution Klick have delivered. Highly trustworthy and informative throughout with an amazing end product that everyone is happy with. I would highly recommend and am now using Klick again for our steel structure on the next phase. Thank you again!”
Tony Havvas – JPL Flavours Ltd, Bromborough, Merseyside
JPL have seen significant expansion since the were founded in 2014. Their existing facility has limited space, is spread across 3 buildings and no longer meets their requirements.
The new facility will offer cutting edge technology for flavour development and double the size of the current site, with additional space for further expansion. There will be the benefit of all staff being located in one building and a significant improvement in JPL’s research and development capability.
Initial discussions were around ways to improve workflow and productivity. Klick held meetings with the lab users and all other stakeholders to brainstorm the design of the new showcase laboratories. Office space was to be converted which meant the services had to be completely upgraded to support the new laboratory requirements.
A priority was to provide improved storage for all the varied samples and ingredients required by the lab technicians. These ingredients often have an overpowering smell and therefore it was important to segregate the storage area from the the main lab space. Klick proposed 2 separate bays of roller racking which would allow the ingredients to be stored in a systematic manner. The bays would be be screened off by glass partitioning.
A multi functional mobile tasting unit was designed which accommodates tray storage and can be used for client tastings or additional workspace. Flexibility was a key factor and mobile storage cabinets were designed to fit under the workbenches.
For ease of access to frequently used ingredients, a bespoke reagent shelving system was designed, providing shelf space above the workbenches. This features a partition, made of glass to maximise natural light, which separates each side of the shelf and segregates samples.
The new laboratory required a fume cupboard and as part of the upgrade of the heating, ventilation and air conditioning (HVAC) Klick made provision for the extraction. This required alterations to an external wall, the soffit & the roof to accommodate the new flue. In addition to this, local extraction arms were proposed for each work area to avoid contamination.
To complete the project, ceiling mounted monitor arms were installed. These streamline the data entry process whilst maximising the work bench space for each technician.
Click here for further details on our laboratory fit out service or you can contact our consultants for help .
Conversion of office into 2 flavour development labs, installation of HVAC, roller racking & glass partitioning
Phase 1 - £202k
12 weeks