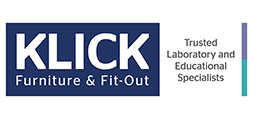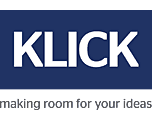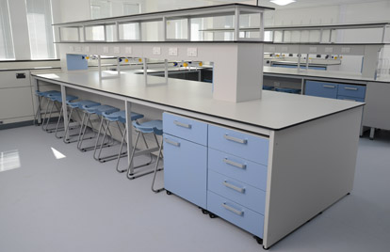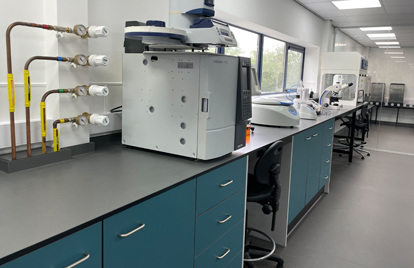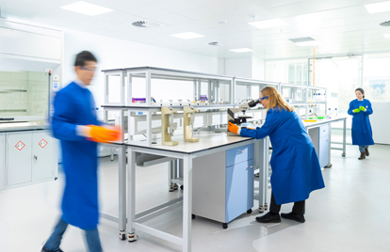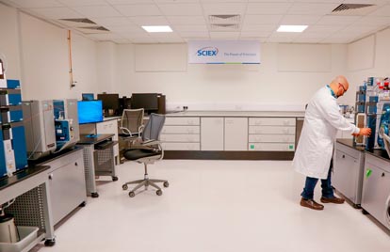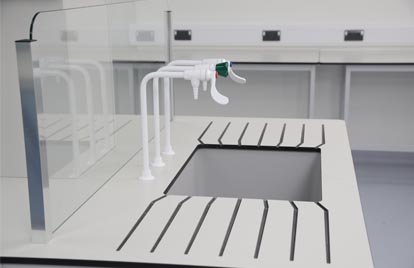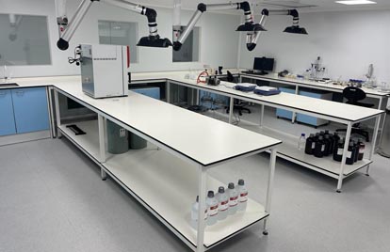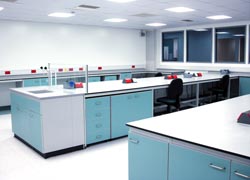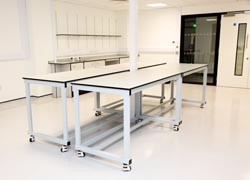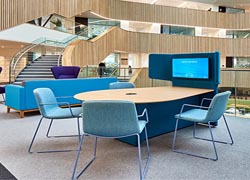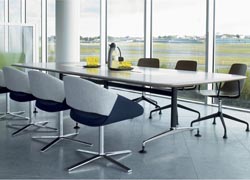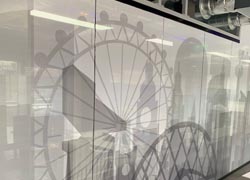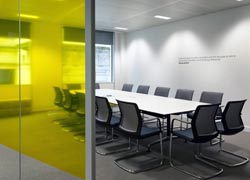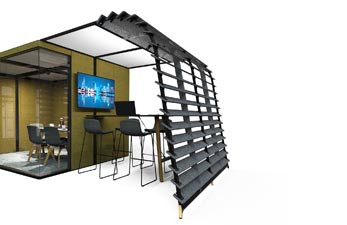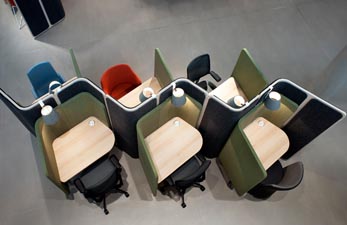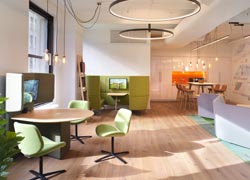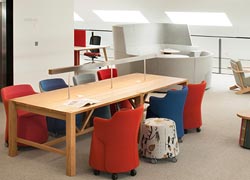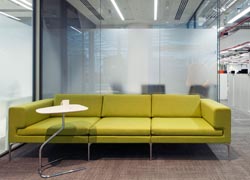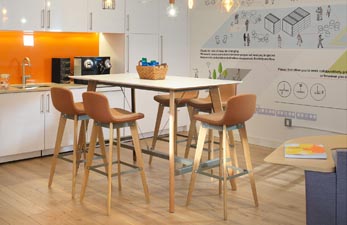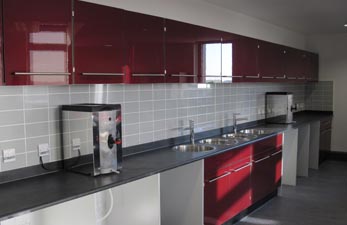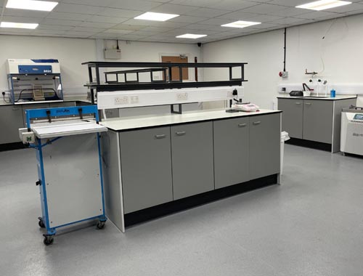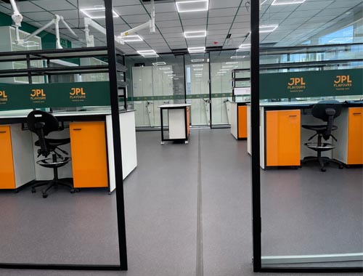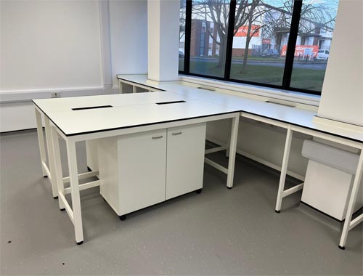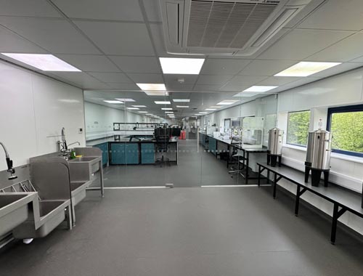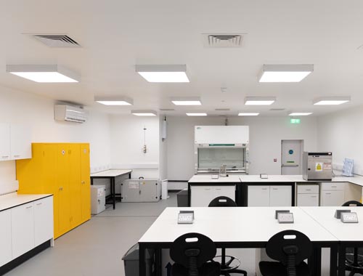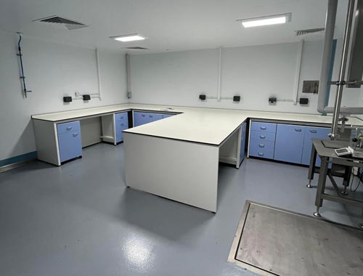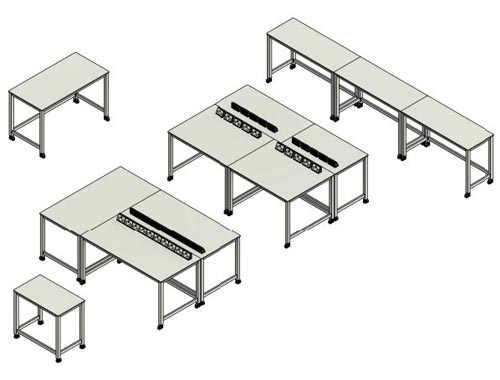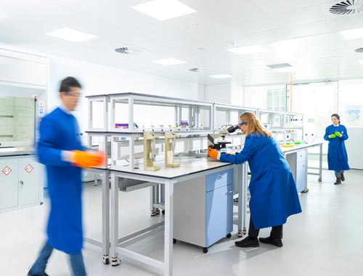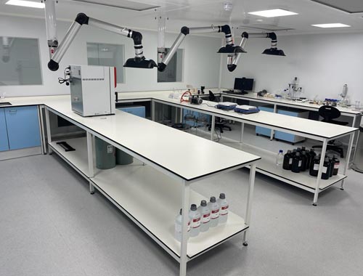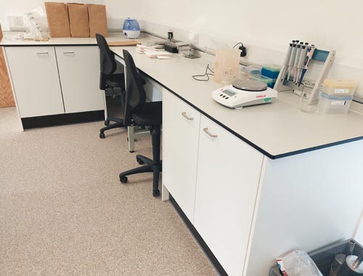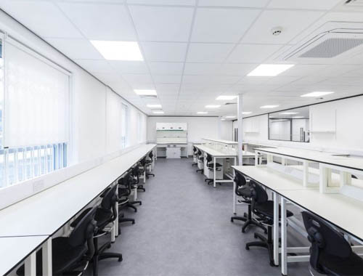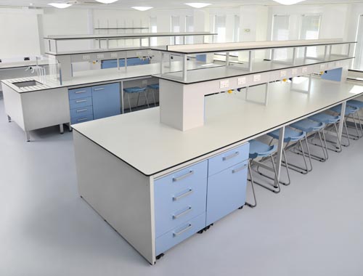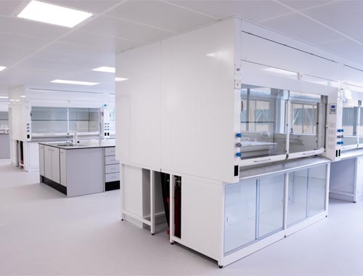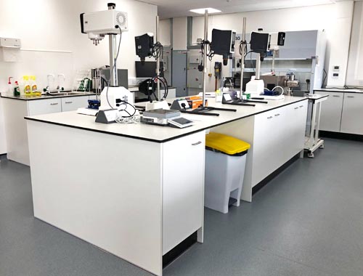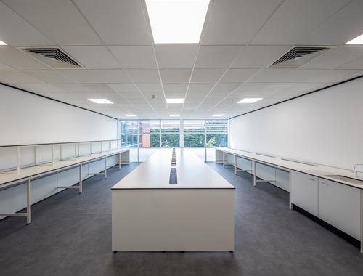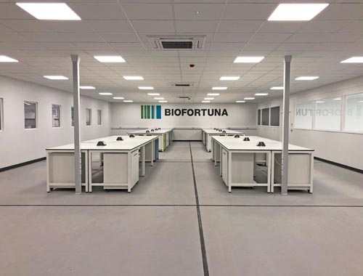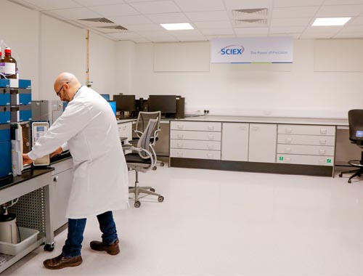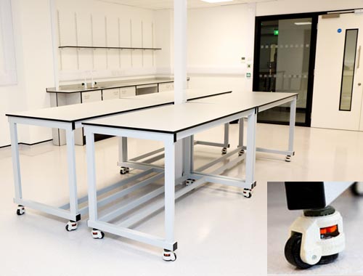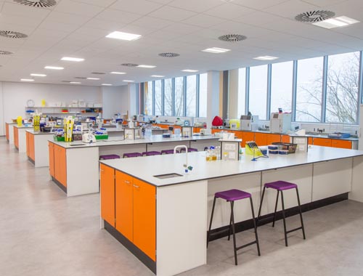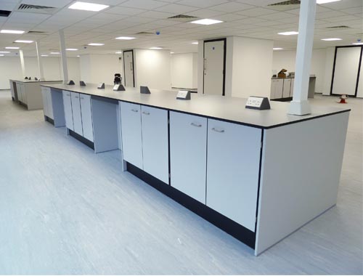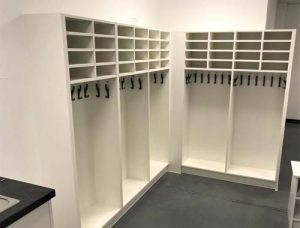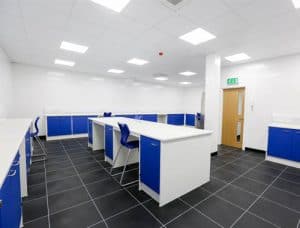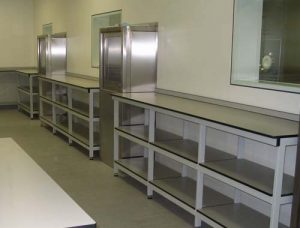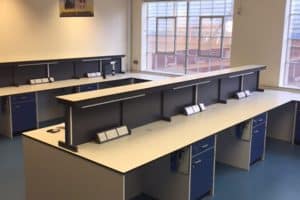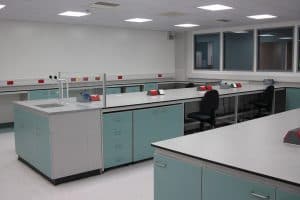Laboratory Design and Construction – Creating Space For Your Facilities
As part of our offer Klick provide a full laboratory design and construction service. Our team can fit out a shell to accommodate laboratories, offices, breakout spaces and everything required for the modern workplace.
View our video to see how the addition of a mezzanine floor created extra space.
Klick will start the design process by surveying your building and assessing your requirements.
Our designers will discuss your brief in detail in order to understand your current lab processes and then suggest ways of improving efficiencies.
Our free lab design service includes:
Conversion of Buildings into Laboratory Space
Our fit out team can co-ordinate the conversion of a warehouse into fully serviced laboratories. Alternatively, if you have existing office facilities it may be possible to convert these into laboratory space. Klick can carry out a feasibility study to see what is practical and cost effective. Our designers can then suggest layout options to maximise the potential of your new space.
In order to make the most of your workspace it may be necessary to re-configure the layout to create the ideal work environment.
As part of our ‘One Stop Shop’ solution Klick can offer:-
Partitioning
Installation of glass and traditional partitioning allowing the footprint of your facility to be changed.
Space can also be created for separate meeting rooms, offices or board rooms.
If you are planning a review of your facilities we generally advise future-proofing your workspace design, building in flexibility to allow for any expansion or changes to your workflow.
Mezzanine Flooring
If you need to expand your space it may be possible to construct a Mezzanine floor. This is an economic way of providing extra floor space which can be used for a number of different functions. Mezzanine floors are comparatively quick to construct and the additional area is ideal for offices or meeting rooms.
Laboratory Furniture Design
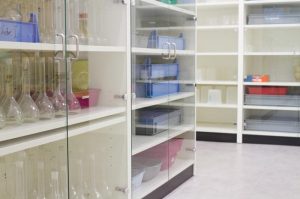
Our flexible approach enables us to produce laboratory furniture to your exact specification, developing new products to adapt to the changing needs of the industry. For further details of furniture options please view the following pages:
Mobile Laboratory Furniture
Fixed Laboratory Furniture
As part of our cost effective laboratory construction service Klick can also offer:
Lab Construction – Office Design & Layout
In addition to offering a lab construction service Klick can also fit-out any office spaces within the footprint of your lab building. Our clients tend to opt for a more flexible open plan layout to encourage collaboration amongst staff and connectivity between researchers. The provision of larger ‘team’ tables with power & lighting options allow for meetings and can also provide space for ‘hot desking’.
Meeting Pods & Personal Booths
Free standing pods can offer privacy or quiet space for meetings and personal booths are designed for concentration and to combat noise distractions in an open plan office.
Laboratory Construction – Design of Breakout Spaces & Reception Areas
Designing lively breakout spaces and opting for furniture that encourages teamwork helps to encourage collaboration and create an appealing environment for research talent.
Klick can assist in the design of canteen and breakout areas. It is important to include areas for staff to relax and socialise during their breaks. These areas are increasingly used as ad-hoc work spaces as some staff prefer a more relaxed work setting. Provision can be made for this with suitable furniture and access to charging points.
Reception Areas
As part of our comprehensive design and construction service Klick can also fit-out reception areas with a range of desk options and soft seating.
In a busy workplace it is important to find cost effective solutions which offer the appropriate lighting, a comfortable level of heating and an acceptable level of air quality, in order to provide the optimum working environment. This is particularly key in a working lab which may require a higher than average air change volume per hour.
Key features of our service:-
