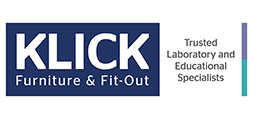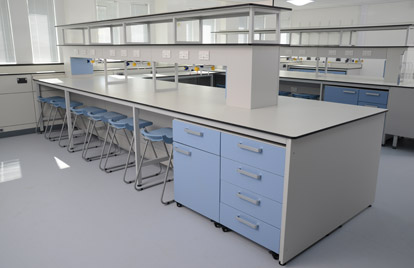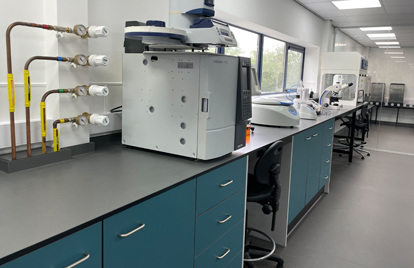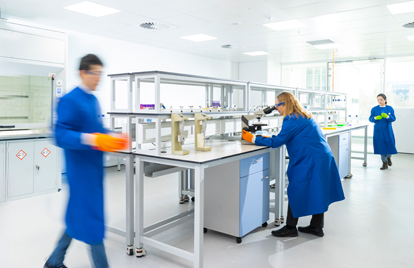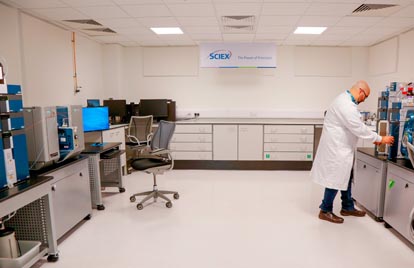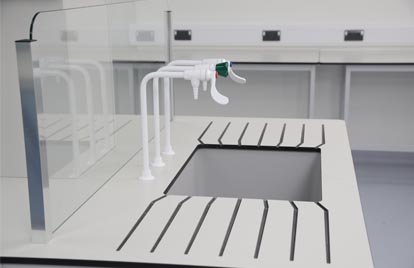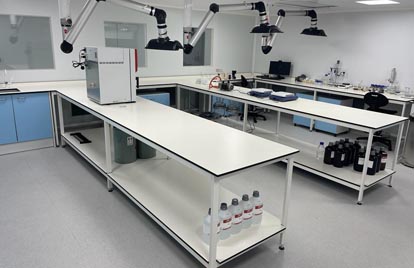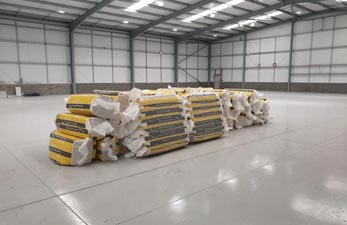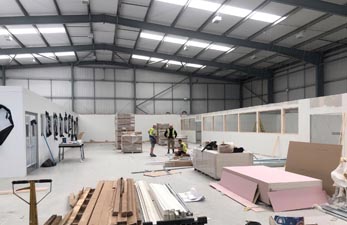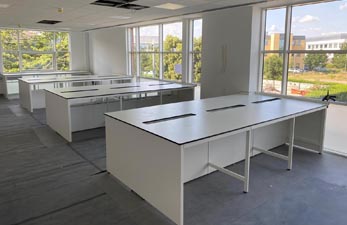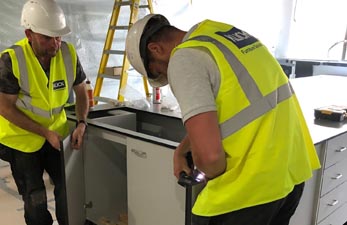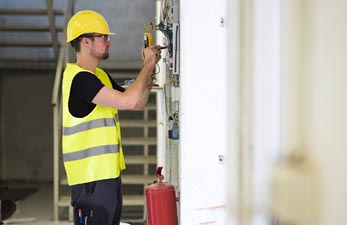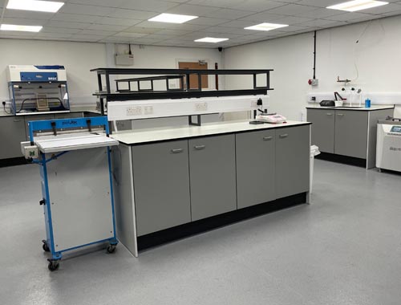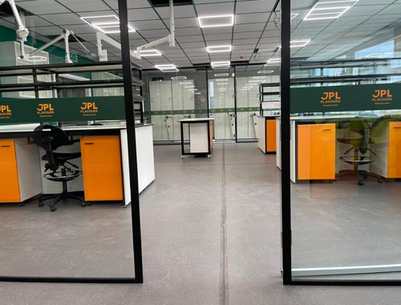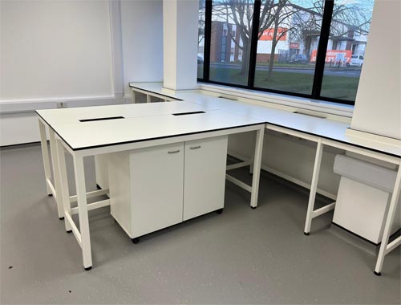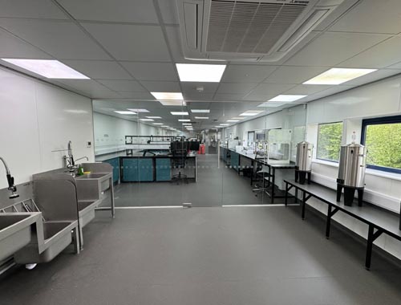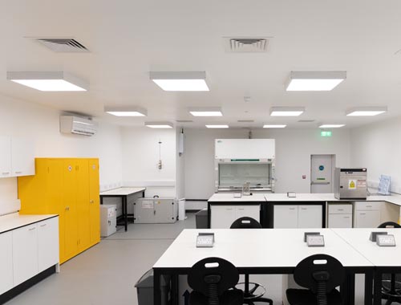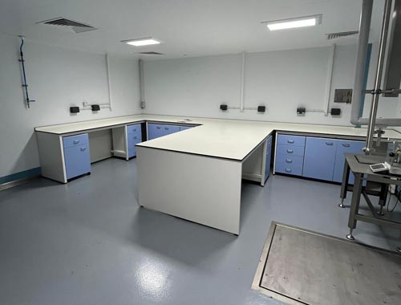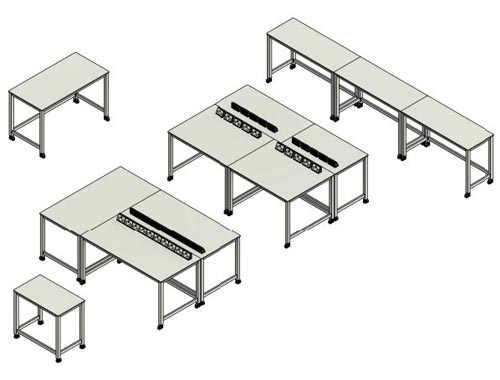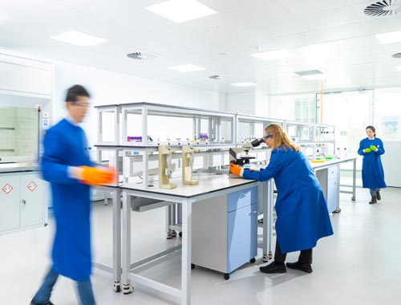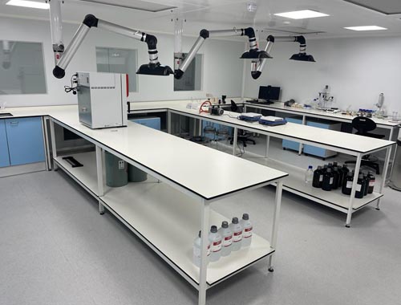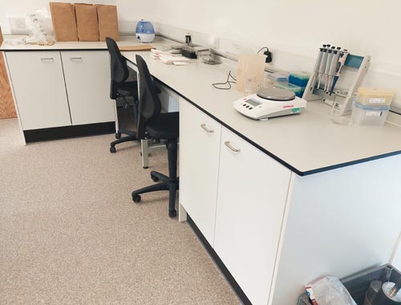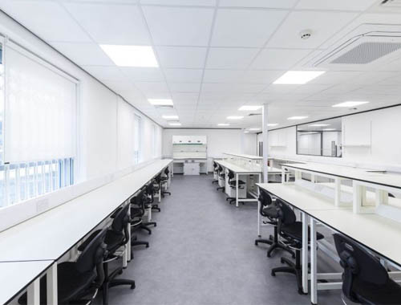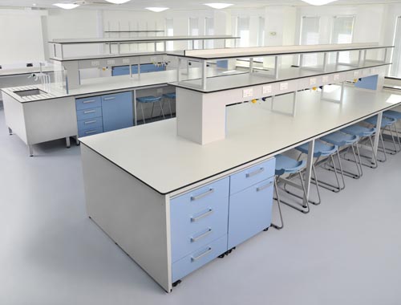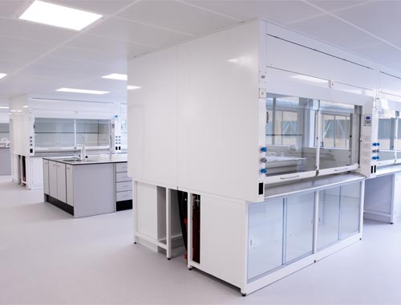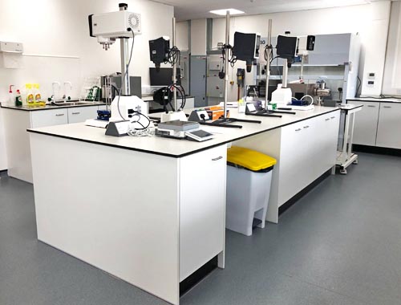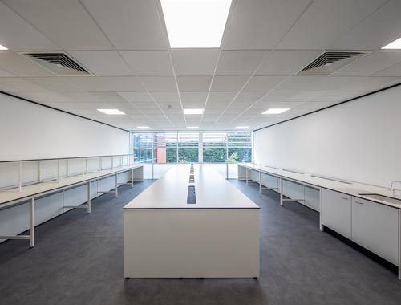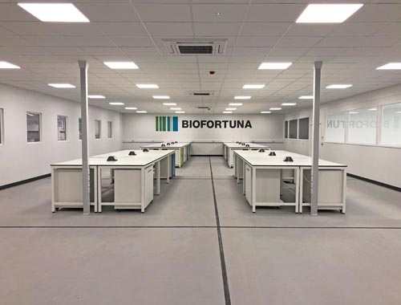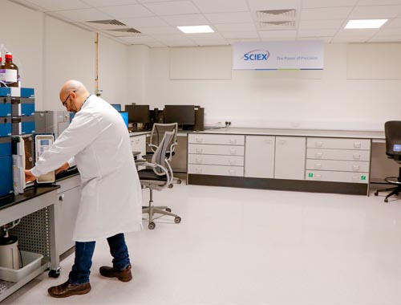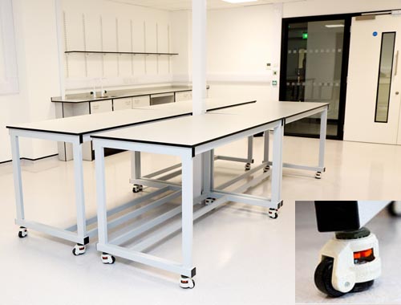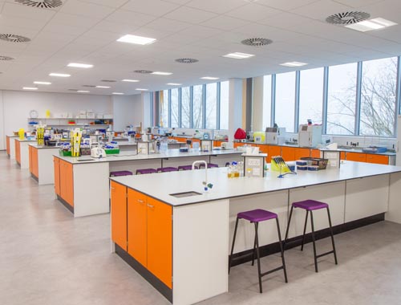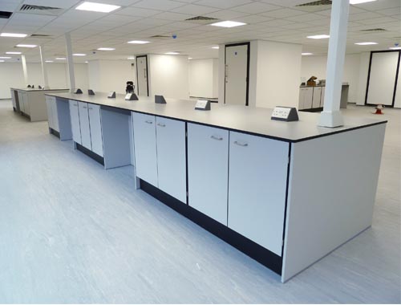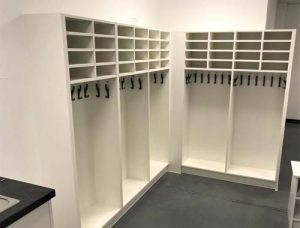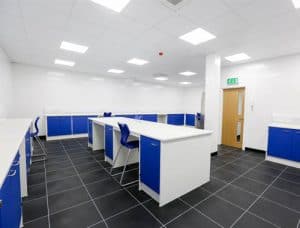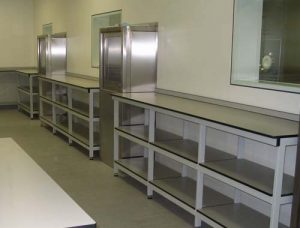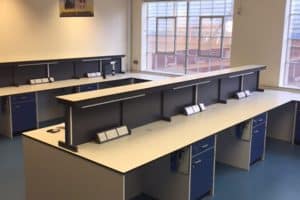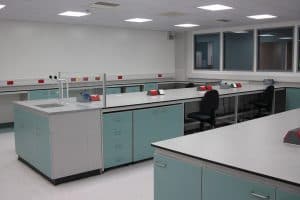Laboratory Construction – Efficient Planning is Critical
Klick has 40 years’ experience in lab construction and are one of the UK’s leading laboratory fit out providers to the research, industrial, healthcare and educational sectors.
To create the ideal laboratory environment the building layout may need to be reconfigured to provide the optimum workflow. Our contracts team is experienced in managing complex projects and minimising any disruption on site during refurbishment works.
In the video the general manager of Bevie explains how their project was planned minutely allowing their working office to keep running throughout the project, even though it was located next to the laboratory.
Klick’s Construction Service for Laboratory Facilities
As part of our construction service we can adapt most buildings to create a modern workplace accommodating laboratories, office and breakout spaces.
Our extensive experience of lab building combined with our specialist knowledge of lab design offers reassurance to clients looking for a guiding hand when expanding lab facilities.
Our consultants will start by carrying out a full survey of your existing building and assessing the best options to maximise the available space and improve workflow.
We will talk to the relevant staff and discuss your brief in order to understand your lab processes. Having consulted with the lab users we can review laboratory layout options, taking into account any plans for future growth. It is essential to understand any long-term expansion goals in order to future proof the lab design.
Using a Construction Company with Lab Design Experience
It is important to select a contractor who can design a scheme which allows the integration of your lab furniture with your services, creating a streamlined workspace which will improve efficiencies.
As a specialist lab fit-out company Klick have an understanding of lab furniture and the end use of the lab. This gives us an advantage over a generalist builder who could make structural changes but may not have the same in-depth knowledge to see the project through to completion.
This understanding improves integration of the project and makes the whole process more seamless for the client.
Conversion of Buildings into New Laboratory Space
Our fit out team are experienced in converting warehouse shells into fully serviced labs.
Existing office facilities can also be converted into laboratory spaces. Klick can provide a feasibility study to see what is cost effective and makes the best use of your space.
As part of our ‘One Stop Shop’ solution Klick can offer:-
Partitioning
Traditional or glass partitioning can allow the footprint of your facility to be completely changed to create separate offices, board rooms or meeting rooms.
Mezzanine Flooring
Constructing a Mezzanine floor can be an economic way of providing extra floor space. The additional area is ideal for laboratories, offices or meeting rooms and mezzanine floors are comparatively quick to construct.
Key features of our Construction Service for Laboratories:-
Klick offer the following services:-
As part of our comprehensive design and lab building service Klick can also fit-out breakout, canteen and reception areas with a range of furniture and soft seating.
Creating an appealing work environment and encouraging collaboration is key for research staff. Updating lab facilities with the provision of modern and inspirational furniture helps to improve staff morale and creates a positive workplace.
