Looking to Optimise the Design of Your Laboratory?
Our comprehensive laboratory design and fitout service provides tailored solutions with improved efficiency and safety to meet the unique demands of your facility.
Our comprehensive laboratory design and fitout service provides tailored solutions with improved efficiency and safety to meet the unique demands of your facility.
The video above illustrates Klick’s ability to develop bespoke designs that improve efficiency and foster collaboration. Whether you need open-plan areas for teamwork or specialised spaces for specific lab processes, our flexible designs adapt to your needs.
We begin with a detailed consultation, collaborating with lab technicians, business owners and other stakeholders to understand your specific requirements. Our expert team reviews your workflows, equipment needs and future expansion plans, ensuring an optimal layout that promotes both safety and productivity.
Whether you’re a facilities manager overseeing multiple labs, a scientist focused on precision research, or a procurement manager seeking cost-effective solutions, we ensure a seamless process from consultation to completion.
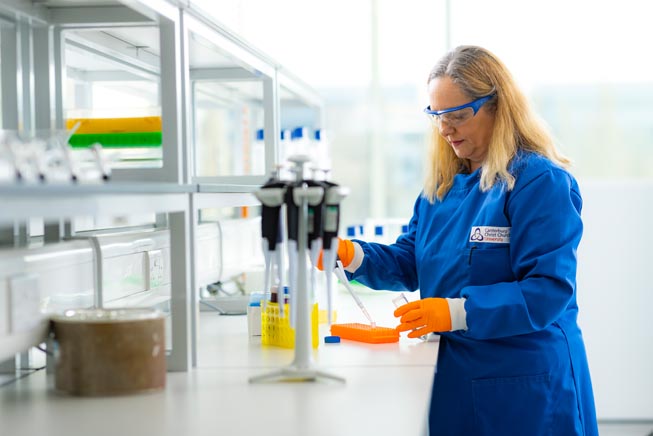
Key Features
Integrating your design to include specialist HVAC systems, complex mechanical and electrical systems and enhanced power supply is part of the design phase of the project.
Klick recently completed a technical design solution for AFC Energy to convert a 12,000 sq ft empty aircraft hangar into 5 state-of-the-art laboratories including wet chem and a quality control area.
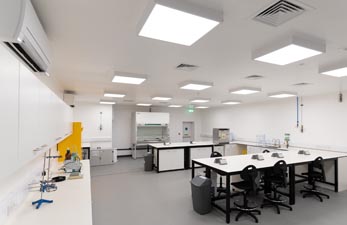
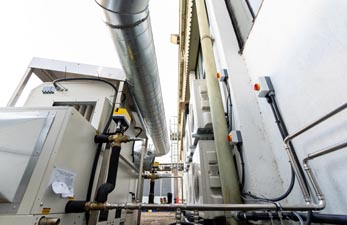
“AFC Energy enjoyed a very positive working relationship with Klick Laboratories. At the initial design stage, they made practical suggestions regarding the layout and lab construction methods in order to achieve all our goals.”
Dan Hamilton, Manager – Failure Analysis, Characterisation, Testing and Simulation, AFC Energy PLC
With over 40 years of experience Klick provide a one-stop-shop solution that handles everything from initial design through to full fit-out. By streamlining the process, we minimise disruptions to your operations while delivering cutting-edge lab environments that enhance your research capabilities.
With our extensive expertise in design and construction for laboratories, we develop optimal workflows tailored to each lab’s unique requirements. Recognising that no two laboratories are the same, we focus on understanding your specific processes, material flow and user needs. This ensures that your lab not only maximises efficiency but also adheres to the highest standards of safety.
Poorly planned layouts can compromise safety and slow down critical operations. By customising every element of the design—from equipment placement to ventilation systems—we create spaces that promote seamless operations while keeping your team safe and productive.
Modern lab design has evolved significantly, now prioritising flexible working practices, employee well-being and a company’s brand image. Achieving a balance between innovation, staff retention and cost-efficiency requires a structured, consultative approach. This process carefully considers the lab’s specific functions, identifies potential hazards and integrates design solutions that support both safety and performance.
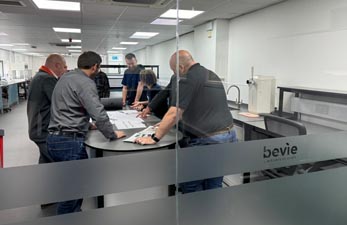
What our free lab design service includes:
For details of case studies, worktop materials and more….
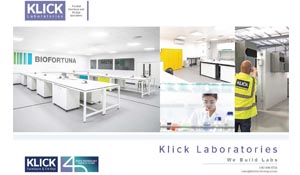
By aligning the design of your laboratory with your workflow, we enhance overall functionality, reduce downtime and improve research outcomes.
Get in touch today to explore how we can transform your laboratory into a state-of-the-art facility designed for the future. CONTACT US TODAY BY EMAIL or call 0161 998 9726.
Browse our latest Laboratory Case Studies using the arrows below or click to view all case studies.
Klick have been extremely pro-active in helping us to develop a number of our laboratory facilities. This high level of service has continued through all their departments…. Bruntwood have developed a great partnership with Klick, who keep us well informed and are always proactive in finding solutions.
Building Surveyor, Bruntwood
Contact us to discuss your laboratory project. Call 0161 998 9726 or click the link below to email us