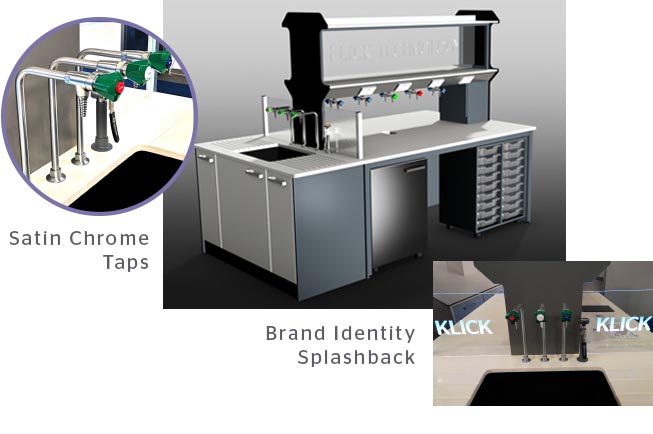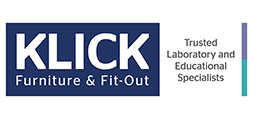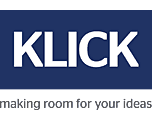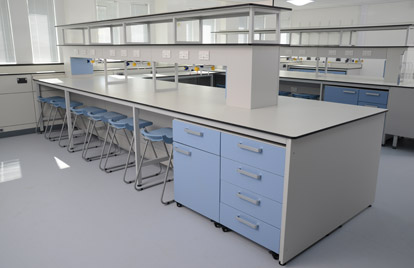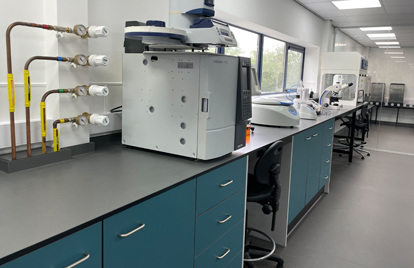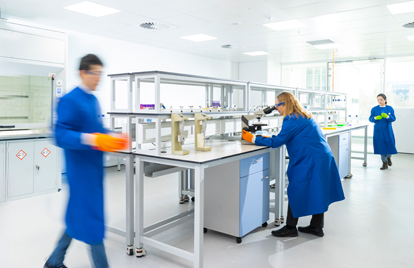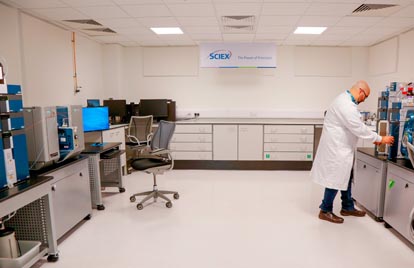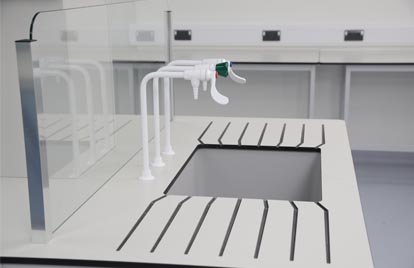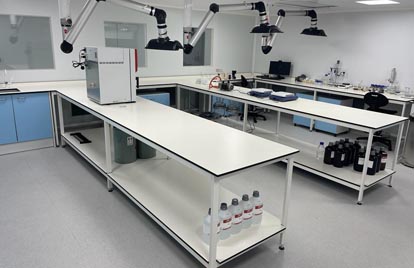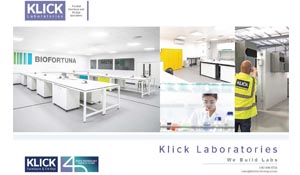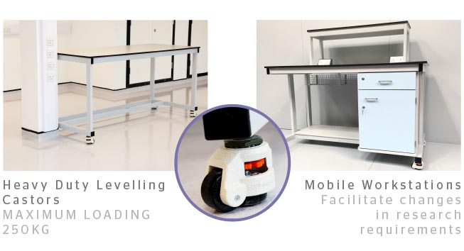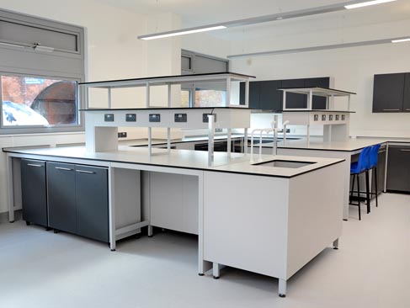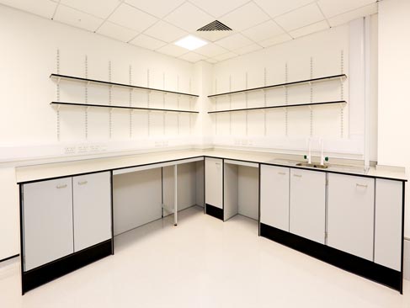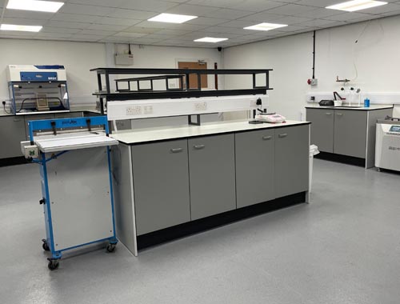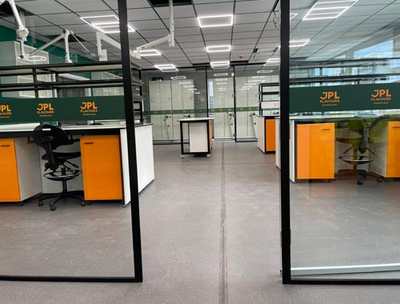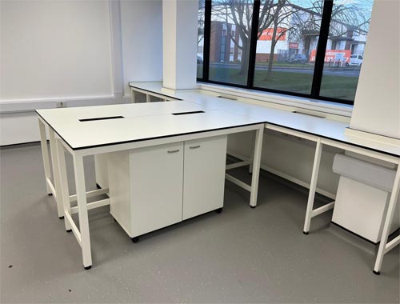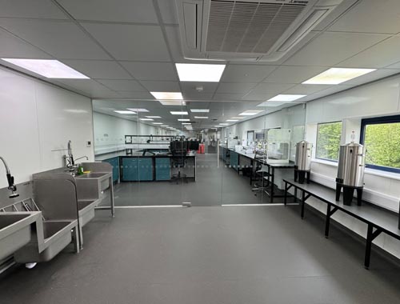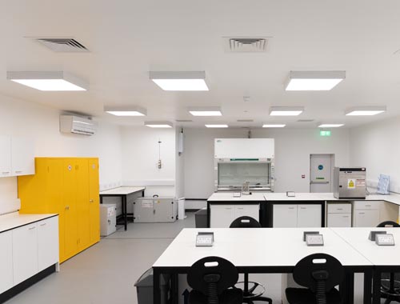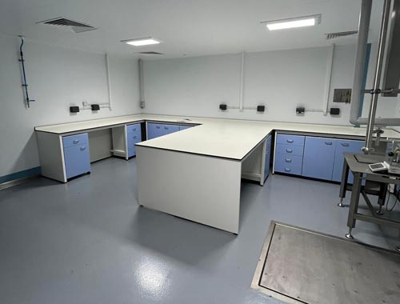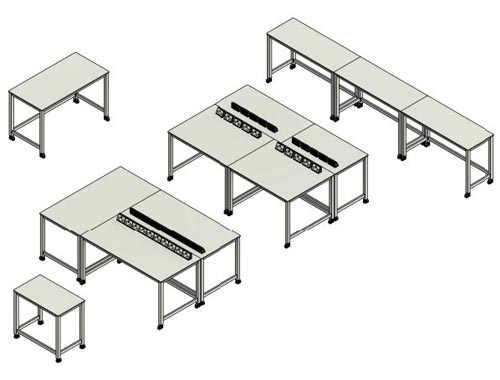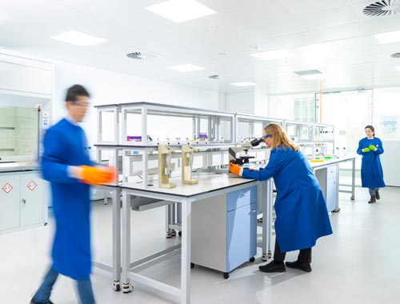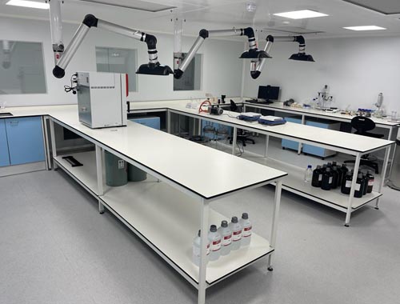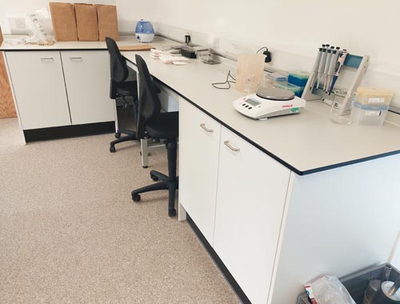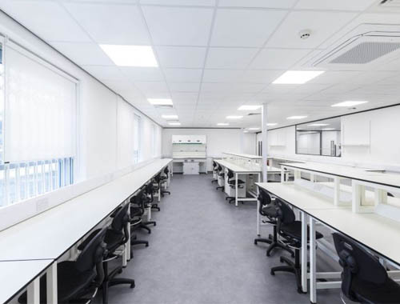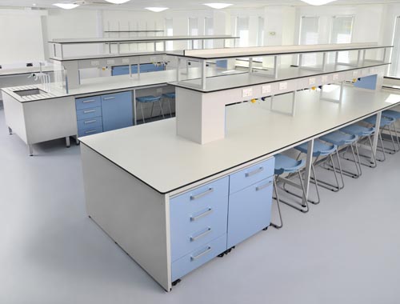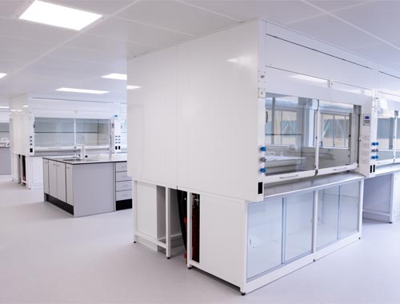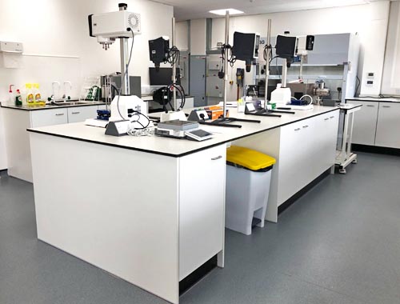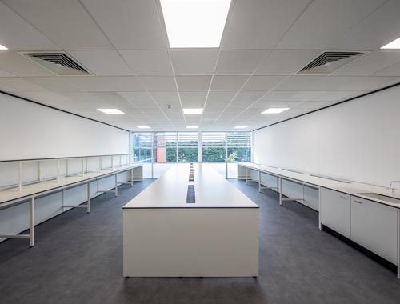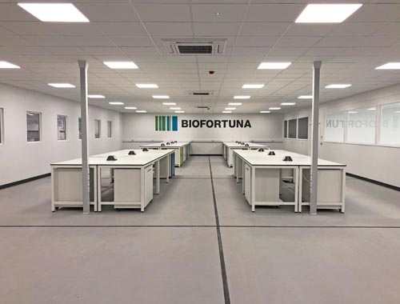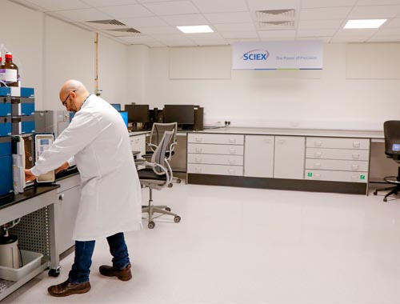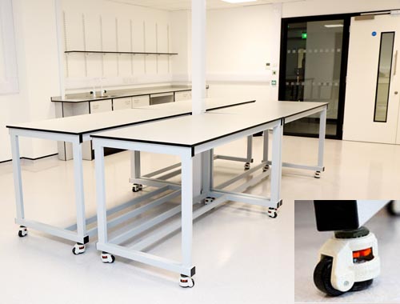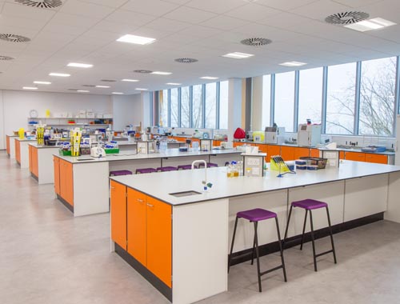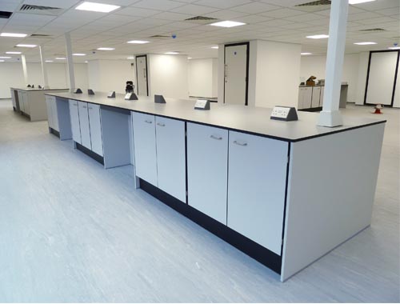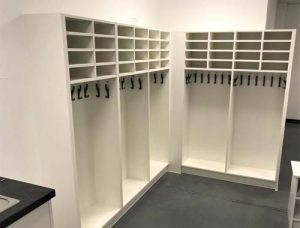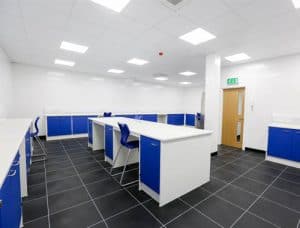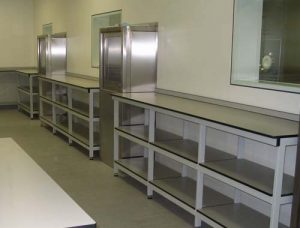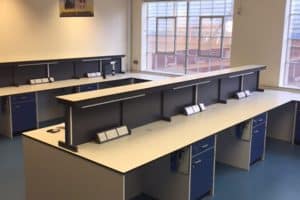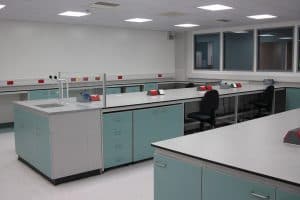Benefits of Modern Laboratory Design
A modern laboratory design brings numerous advantages to research facilities, enhancing productivity, efficiency, and overall functionality. With a well-planned lab room design, researchers and scientists can experience a multitude of benefits.
Enhanced Collaboration – A modern laboratory room design promotes collaboration among researchers, fostering communication and the exchange of ideas. Open-concept layouts, flexible workspaces, and communal areas encourage teamwork, leading to more innovative solutions and breakthroughs.
Improved Workflow – Optimal utilisation of space in a laboratory room design ensures a streamlined workflow. Organised workstations, smart storage solutions, and efficient bench arrangements minimise clutter and facilitate quick movement, reducing time wasted searching for equipment or materials.
Safety and Ergonomics – A modern lab room design prioritises safety and ergonomic considerations, reducing the risk of accidents or injuries. Incorporating proper ventilation systems, specialised lighting, and ergonomic furniture helps create a comfortable and safe environment for researchers, ensuring their well-being and improving overall productivity.
Adaptability to Technological Advances – The ever-evolving nature of scientific research demands a laboratory room design that can accommodate the latest technological advancements. A modern lab room design integrates flexibility and scalability, allowing for easy integration of new equipment, instruments, and technologies, ensuring the facility remains at the forefront of scientific progress.
Attractiveness and Retention of Talent – A modern lab room design can significantly impact the attraction and retention of top scientific talent. State-of-the-art facilities with a pleasing aesthetic appeal help create a positive work environment, boosting employee satisfaction and motivation.
Investing in a modern laboratory design is a crucial step towards advancing scientific research and achieving optimal outcomes.
Klick offer a free design consultation as part of our service and the first step is to get in touch to book an appointment.
