Lab Construction for AFC Energy PLC
Empty aircraft hangar prior to fit out
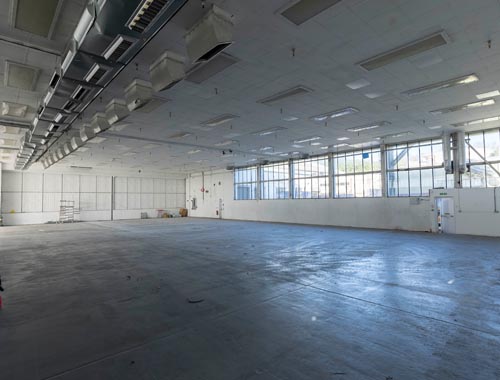
Wet lab with mobile cabinets & fume cupboard
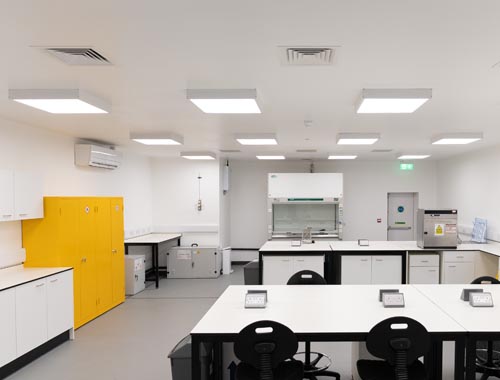
Lab 5 fitted benching and Trespa worktops
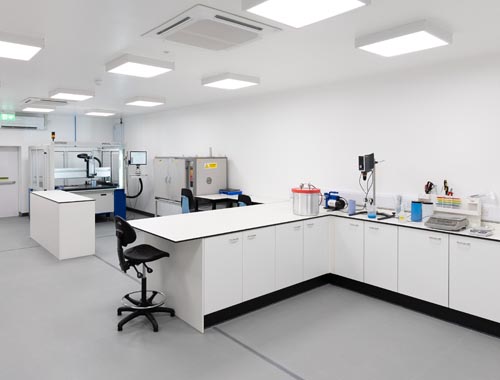
Installation of medical gases & Cat 6 E Cabling
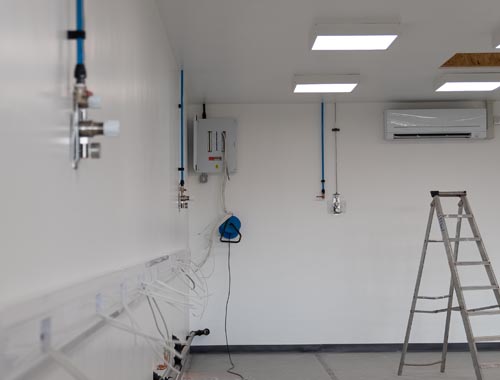
Laboratory construction work in progress
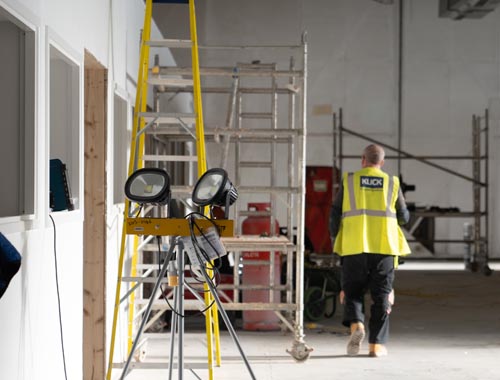
Laboratory furniture with Trespa worktops
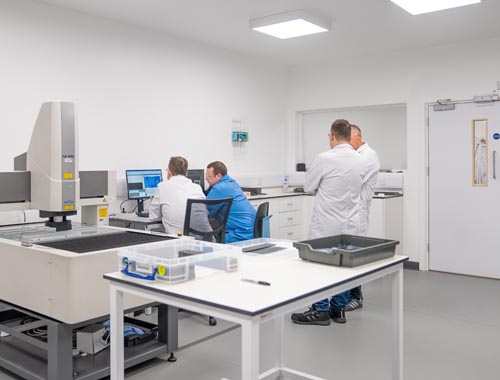
External plant area and ducting for HVAC system
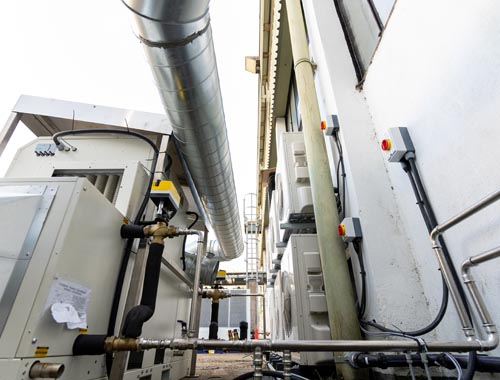
Partitioning installation to form 5 new labs
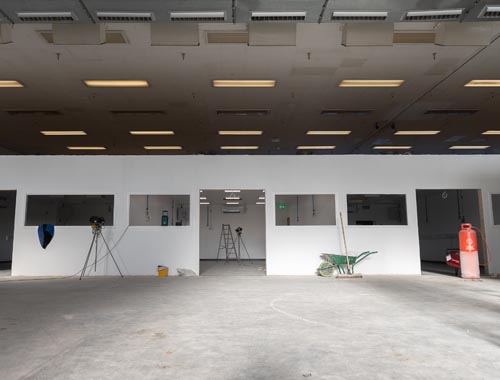
“AFC Energy enjoyed a very positive working relationship with Klick Laboratories. At the initial design stage, they made practical suggestions regarding the layout and lab construction methods in order to achieve all our goals. Klick were eager to clarify our requirements and worked patiently through any grey areas that needed to be defined. The aim was to create a bespoke future ready facility with a controlled lab environment.
AFC Energy had outgrown our existing lab facilities. In order to support our product development projects we required a centralised lab space in which we could continue our scientific research and materials development and validate production-ready scale-up techniques and processes. It was essential to design a development facility which could adapt as our production methods and volumes mature, therefore supporting not only our immediate needs but our future strategy.... Klick quickly assessed our current requirements and suggested design details to allow us to scale up our future manufacturing functions. Klick’s team were extremely professional throughout the project and simply got on with the job, they proactively raised any issues for discussion and were flexible in accommodating last minute changes.
Having used the labs for a few months our technical team are impressed with the functionality and delighted to be working in an environment that ideally suits their needs. We have already benefited from built in flexibility and have reconfigured the lab layout with minimal disruption. This has allowed us to evolve our processes to adapt to the fast-paced environment of hydrogen fuel cell development.”
Dan Hamilton, Manager – Failure Analysis, Characterisation, Testing and Simulation, AFC Energy PLC
AFC Energy required a lab construction specialist to provide a technical solution for the conversion of a 12,000 sq ft empty aircraft hangar. Their goal was to create a state-of-the-art research and manufacturing facility within a challenging timeframe.
Lab Design and Construction
The 5 new labs would showcase AFC’s capabilities to prospective clients and investors in the green tech sector. Design input was critical to the success of the project and Klick’s design team worked closely with all stakeholders ensuring the optimum building layout was achieved to improve workflow and offer flexibility for lab users.
The future proofed design allows for business expansion. The majority of the furniture is flexible with mobile cabinets and moveable lab tables connected with a daisy chained electrical system. Additional trunking and sockets are located around the perimeter of the labs which are surplus to current requirements but provide the infrastructure for extra workstations and equipment to be added in the future when required.
Construction of Specialist Laboratory Areas
Following design freeze Klick partitioned the space to create 5 new labs, making practical suggestions to improve functionality. Bespoke features were included in the labs to accommodate AFC’s research and production requirements.
Klick managed the installation of the HVAC system necessary to support the facility including the pressurised sealed labs. Medical gases and make up air were also required and Klick were responsible for managing all mechanical & electrical aspects of the project.
Other technical features to complete the project included, CAT6e cabling, fob entry to labs/new corridor and a specialist PIR system with recessed microwave sensors.
Click here for further details on our lab design and construction service or you can contact our consultants for help .
PROJECT DETAILS
- Comprehensive design and consultation service
- Design of furniture & layout
- 2D & 3D drawings provided
- Dedicated project manager
- Manufacture & installation of lab furniture
- Installation of external plant area & HVAC
- Installation of IPS unit /new plumbing and electrical services throughout
- Installation of partitioning & new fire doors to external wall
- Co-ordination of specialist gases
- New anti-static flooring & decoration throughout
- Fob entry system
- Supply and installation of air conditioning units
- Final connections, commissioning and certification of all works
Project Description:
Technical solution & fit out of 5 specialist laboratories & corridor within empty aircraft hanger, installation of HVAC & co-ordination of specialist gases
Value:
£1.15m
Client:
Duration Of Work:
14 weeks


