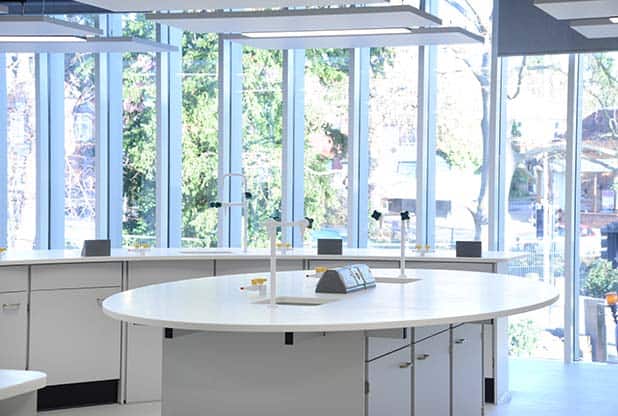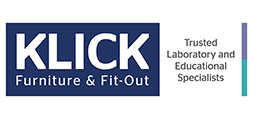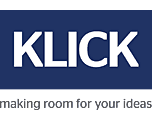28 Sep World Architecture Day 2022
World Architecture Day (WAD) 2022
The theme for World Architecture Day 2022 is ‘Architecture for Well-being’.
As we celebrate WAD, we reflect how the design of buildings has an impact on our quality of life. Architecture is not only about design but also about enhancing well-being and promoting health.
The UIA (International Union of Architects) will be hosting a webinar on Monday 3 October 2022 at 14:00 (CET) on Architecture for Well-being featuring architects and experts from around the world.
Further details are available here https://www.uia-architectes.org/en/world-architecture-day/architecture-for-well-being/.
Klick Celebrate World Architecture Day
To celebrate WAD we thought it would be interesting to review one of Klick’s recent projects that features architectural features of particular note.
Tonbridge School
In the new Barton Science Centre all the science labs are individual in design. The laboratory furniture integrates perfectly with the contemporary architecture of the new science block with an emphasis on clean lines.
The colour scheme is neutral with simple bright highlights; this look ideally complements the details of the original historic building.

Curved island benches encourage the students to work collaboratively during practical lessons. Our design team developed bespoke laboratory furniture with a cantilever framework to support the Velstone worktops. The cantilever design, without leg frames, results in a clean look and creates the illusion that the worktops are floating.
Testimonial
“Klick were selected by BDP, in conjunction with Tonbridge School to design and install the specialist laboratory furniture for The Barton Science Centre. The aim of the new extension was to revolutionise the way science is taught at Tonbridge School and encourage cross curricular collaboration. The Klick design team impressed us as they had the flexibility to work with BDP to find bespoke solutions to meet the school’s needs. Klick were key in their contribution to design meetings with the school to ensure the desires of each science department were accurately interpreted. At the initial stages of the 2 year design phase Klick built prototypes of the bespoke furniture items for testing and investigated alternative worktop materials. They refined the layouts for each of the laboratories and produced 3D CAD drawings to illustrate the new designs, giving us confidence in the final product. Their installation team were helpful and proactive throughout the project. The feedback from the school is extremely positive commenting that the new science facility provides a world class environment for innovative teaching and learning.”
DANIEL WALDER – Associate Architect, BDP. Re – Tonbridge School
Click here for further details on the impressive project to transform the science lab design at Tonbridge School
At Klick our designers work closely with architects and senior leadership teams to develop solutions that are practical but also inspirational.
It is our attention to detail and success in completing complex projects that has led to our long-standing reputation in school lab design.
If you have a project in mind feel free to discuss the details with our design team. You can call 0161 998 9726 or email us with your enquiry.


