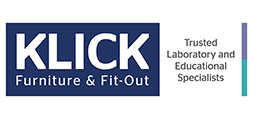Special Needs Furniture for Schools – Dawn House School
Teacher’s demo desk/students theory area
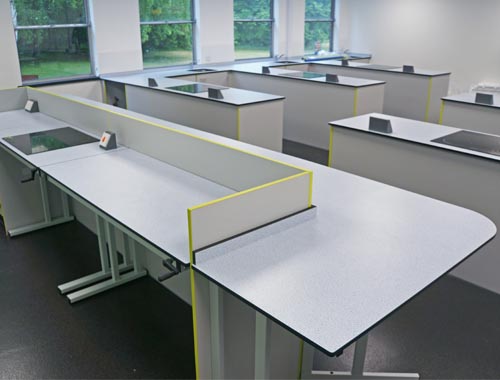
Trespa worktops, white doors & contrast lime edge
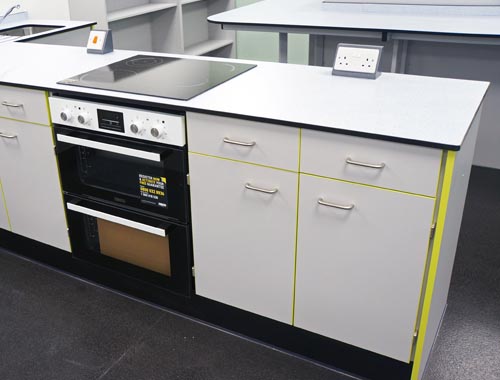
Dedicated practical workspace for students
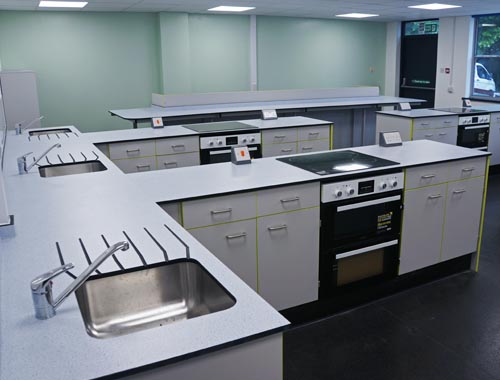
Inset ceramic hobs for ease of cleaning
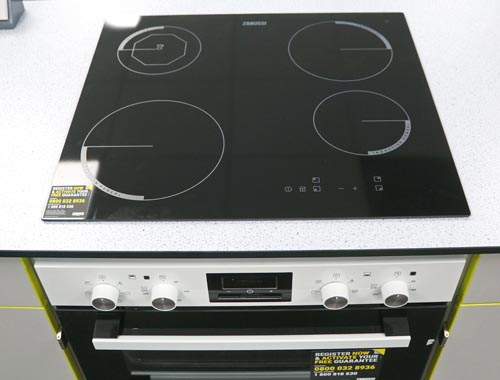
Klick made an outstanding contribution with their food technology classroom design. Their consultant was excellent in submitting layout options until our staff were happy and the 3D visualisations gave a very accurate representation of the finished room. We opted for a lime green contrast edging for the cupboard doors and we are really pleased with this detail as it lifts the look of the whole room. The project management team from Klick discussed the programme, which had to be extended slightly to comply with COVID19 guidelines, allowing for social distancing and just one trade to be on site at any given time. The whole process was managed well with clear communication and in the end there wasn’t much of a delay. The site team were brilliant and managed the whole process extremely well. Everyone at the school has commented on the massive improvement and I would like to pass on my thanks to all the staff at Klick.
John Harrison – Premises Manager, Dawn House School, Notts
PROJECT BRIEF
As experts in special needs furniture for schools Klick were asked to provide a food technology classroom design for Dawn House, a school for children and young people aged 5-19 years with a severe or complex communication difficulty or Asperger’s Syndrome. The design was to provide an ordered environment and a dedicated workspace for each student.
THE RESULTS
To open up the space the Klick refurbishment team proposed removing a store room, creating space for 6 separate workstations.
Special Educational Needs Adjustable Height Furniture
A bespoke teacher’s desk design was developed including an adjustable height unit and dedicated demonstration bench with space for theory work on the other side. This allows the students to sit around the front of the bench for theory lessons away from the distractions of the practical areas and allows for closer supervision
Design Details for Special Needs Furniture
The practical zone was designed so that each student would have their own separate area for cooking with a generous space between each station. The peninsulas allow all students to face the front during practical tasks.
Having all students forwards facing and furniture with clean lines creates good sight lines, making it easier for the teaching staff to manage lessons and observe activities.
The school also selected Trespa worktops and light grey doors with lime contrasting edging creating a fresh interior that is easy to keep clean. Tall storage units were provided for equipment and other essentials previously kept in the store room .
Click here for more details of our special needs school furniture or you can contact our consultants for help .
PROJECT DETAILS
- Free comprehensive design and consultation service
- 2D & 3D CAD drawings provided
- Full project management service
- Removal of existing furniture
- Remove existing convector heater
- Installation of new plumbing and electrical services
- Extend electrical services to 6 cookers
- Supply & install hygienic cladding
- New flooring, lighting, ceiling & decoration throughout
- Supply and installation of furniture
- Final connections, commissioning and certification of all works.
Project Description:
Refurbishment of Special Educational Needs Food Technology Classroom
Value:
£46K
Client:
Duration Of Work
5 Weeks
