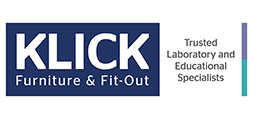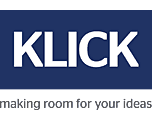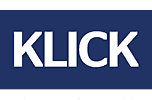School Science Lab Refurbishment – Leasowes High School
Science lab before refurbishment (1)
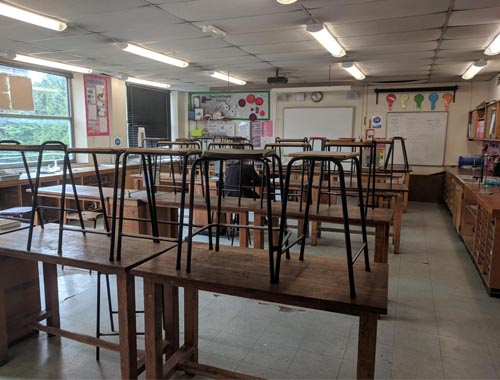
Science lab before refurbishment (2)
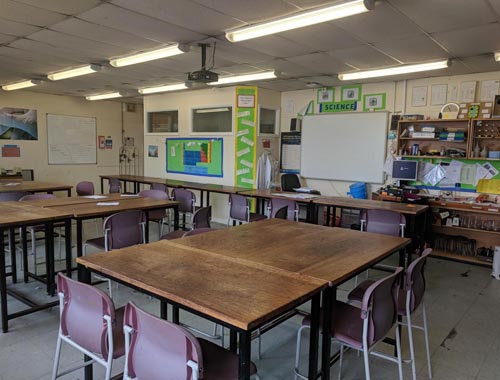
Work in progress - rebuilding partition walls
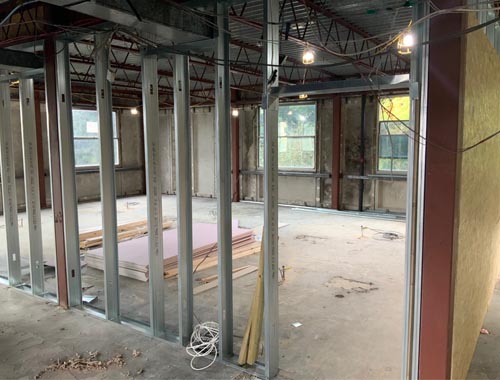
Work in progress - partition wall construction
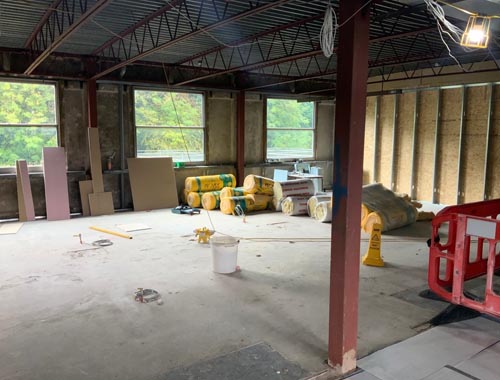
Work in progress - newly plastered walls
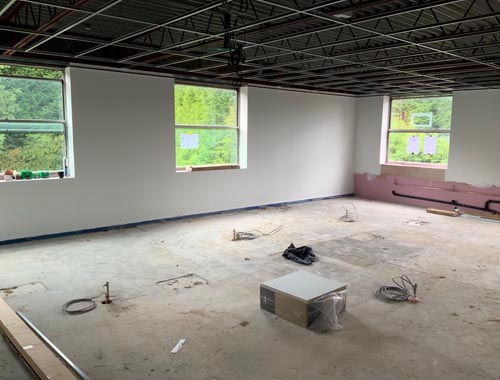
New lab with service bollards & Trespa work tops
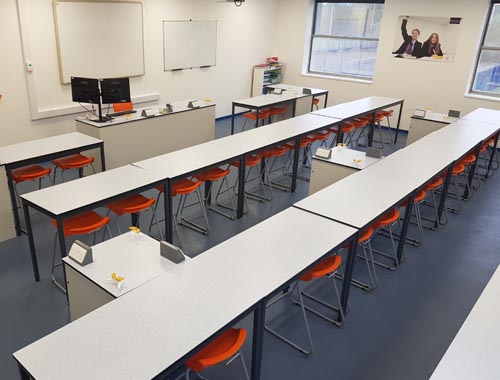
Cranked island layout with blue KI Postura+ stools
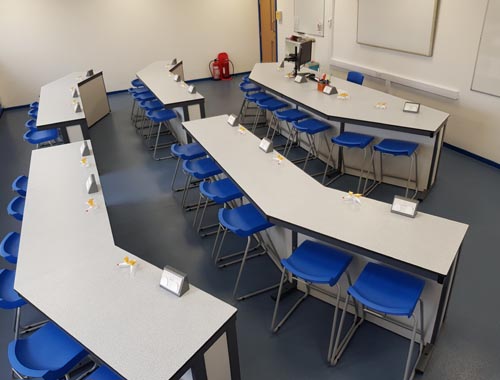
New corridor/circulation space
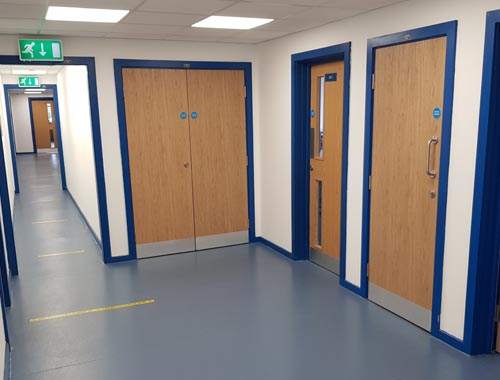
An extremely dynamic project which due to the age of the building and circumstances beyond either parties control meant that the project expanded and varied dramatically from initial conception. The Klick team worked incredibly cooperatively with ourselves, remodelling the internal space to accommodate 7 labs. They showed integrity in all respects and ensured the project was delivered swiftly and to a very high standard. Highly recommended and trustworthy, we will certainly look to use Klick for other such projects.
Harvey Smith – Associate Senior Leader – Invictus MAT/Leasowes Academy
PROJECT BRIEF
The school science lab refurbishment project was awarded to Klick following an extensive tender process. The priority was to improve the functionality of the laboratory space.
THE RESULTS
Klick were appointed as the principal contractor to manage this complicated, multi-layered project with responsibility for all Health and Safety on site. The remodelling of the 700 square metre shell required extensive planning and project management.
Complete Fit Out of the School’s First Floor Science Block
Initially the school planned to prioritise the fit out of a couple of laboratories. However, following the discovery of asbestos (ACM) the scope of the project dramatically increased to include the refurbishment of 7 labs. All the internal walls had to be removed and it was necessary to re-design the entire floor, including stairwells and corridors. A prep room and staff area were relocated allowing for improved circulation.
Laboratory Design and Construction
As part of the design consultancy Klick listened carefully to the school staff and proposed a number of laboratory furniture layouts. Throughout this process there was collaboration with the Head of Science and members of the SLT allowing the school staff to gain confidence in our design recommendations.
The science department opted for a cranked island arrangement for some labs and serviced bollards with loose tables in others. The school staff are very happy with the transformation and how the complex project was managed.
Click here for more details on our school science lab refurbishment service or you can contact our consultants for help .
PROJECT DETAILS
- Free comprehensive design and consultation service
- 2D & 3D CAD drawings provided
- Full project/site management service
- Removal of existing furniture
- Site set up
- New partition walls and plastering throughout
- Installation of new plumbing and electrical services
- Alterations to heating system
- New flooring, lighting, ceiling & decoration throughout
- Provision for interactive services
- Supply and installation of furniture
- Gas safety proving systems installed with C02 monitors
- Final connections, commissioning and certification of all works.
Project Description:
Remodelling of 700 sq m shell and re-design of science block including 7 Labs, 2 Preps, staff/store Rooms & circulation space
Value:
£643k
Client:
Leasowes High School, Halesowen
Duration Of Work:
20 weeks
