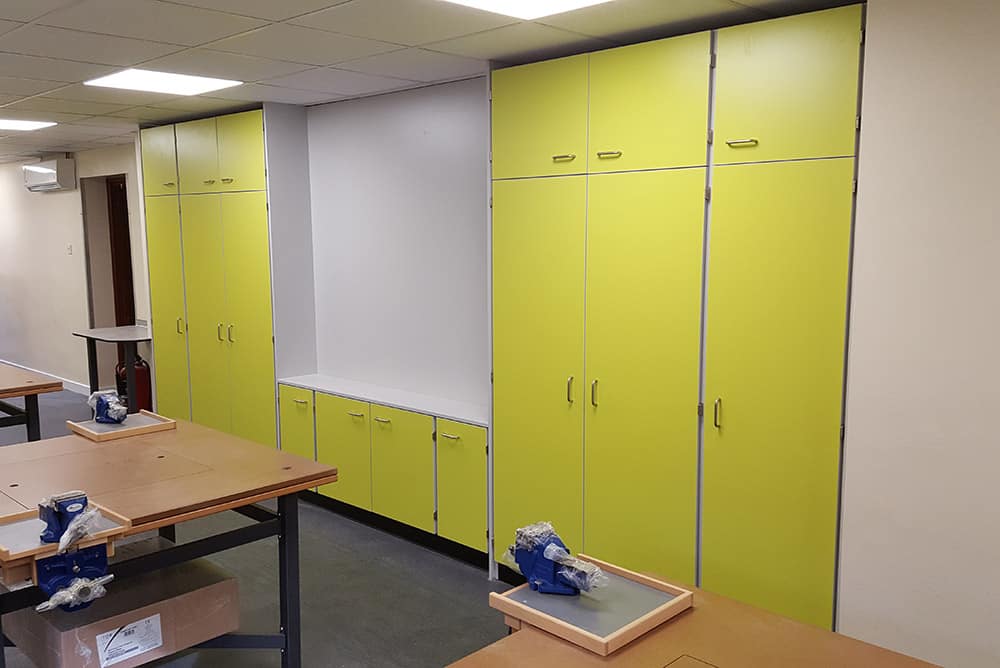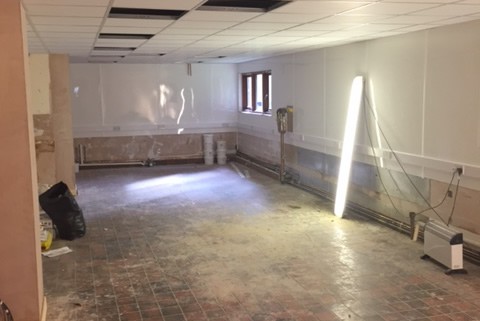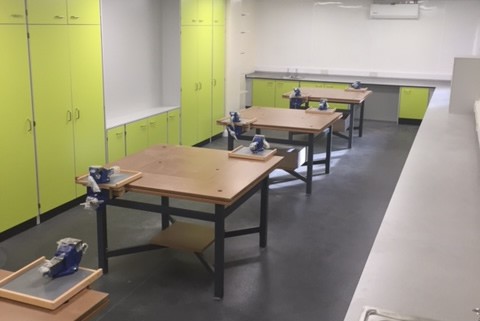Hilden Grange Preparatory School, Tonbridge
Storage wall with space for interactive whiteboard

Trespa benching with tray/bag storage under

Work in progress showing structural pillars

Heavy duty Multi-media workbenches

You and your company have been a delight to work with from start to finish. The standard of service and attention to detail from day one has been outstanding. You were very professional, helpful and patient during the design phase and the high standards have been maintained by you and your team throughout the preparations and build phases. The project and contracts teams led by Richard and Darren were very efficient before and during the project. The necessary paperwork, risk assessments, DBS checks, etc. were all available on time and solutions were found to any issues that arose. The guys on site were also excellent and the project was completed on time and slightly under budget!
John Withers – Head Teacher, Hilden Grange Preparatory School, Tonbridge
PROJECT BRIEF
Klick were involved in discussions at the early stages of this project regarding the feasibility of converting a disused canteen into a food technology or D & T room. The adjacent gym had previously been used as the dining hall with a hatch through to the canteen. When new dining facilities became available elsewhere the school wanted to make the most of the redundant space.
THE RESULTS
The disused canteen had become a cluttered store room. Klick suggested removing internal walls and blocking a large serving hatch in order to make the most of the space. Design options were submitted to the school to create a bright and stimulating space for Design & Technology lessons.
A storage wall was incorporated between two structural pillars. This provided plenty of storage for equipment and gave the room a focal point. It was positioned to cover the area where the hatch had been thus avoiding expensive plaster work to make good the affected area. To complete the room Multi-media work benches were installed which are suitable for woodwork and metalwork.
PROJECT DETAILS
- Free comprehensive design and consultation service
- 2D & 3D CAD drawings provided
- Full project management service
- Removal of existing furniture, catering equipment and redundant services
- Remove existing internal walls
- Construct new wall to form new store area
- Installation of new electrical and plumbing services
- Extend electrical services to new outlet positions
- Extend existing heating system & install 2 no. fan convector heaters
- Supply and installation of furniture
- Supply & fit white hygienic cladding
- Decoration, ceiling, lighting & flooring renewed throughout
- Final connections, commissioning and certification of all works
Project Description:
Conversion of disused canteen / store room into D & T room
Value:
£35k
Client:
Hilden Grange School, Tonbridge
Duration Of Work
6 Weeks


