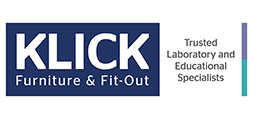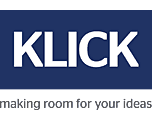25 Oct Science Lab Refurbishment. Does Your Space Need Rethinking?
If your facilities are outdated and the room layout is no longer practical it may be time to consider a full science lab refurbishment.
Minor structural alterations like relocating doorways, moving windows or altering internal walls can make all the difference to the functionality of the space. This may allow the school’s science department to achieve a more practical teaching layout and potentially create a really impressive lab facility.
Royal School Science Laboratory Refurbishment

Before
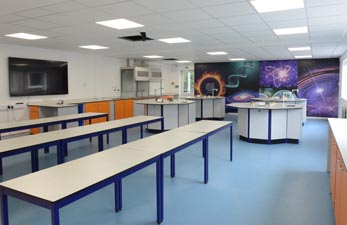
After
As part of the refurbishment project at the Royal school Klick carried out an initial survey of the structure of the building and the existing services. It is important to get a clear understanding of what is required from the start as electrical/mechanical systems and drainage can typically account for 35 to 50 per cent of the budget.
Following detailed discussions with the staff about their teaching requirements, 2 & 3D plans were presented to suggest alternative layouts. The school opted to convert 2 smaller classrooms into one impressive larger lab which meant there was space for a department office and a chemical store. They chose to have a separate practical and theory area within the lab and 4 large octagonal pods were designed for collaborative practical work. Trespa worktops were selected for the pods and the loose theory tables.
The contrast orange doors and the blue highlight colour of the trays and table frames co-ordinate with the mural. This helps create impact and completes the inspirational space which will encourage students’ engagement in science.
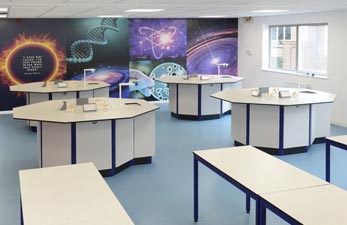
Separate practical & theory area
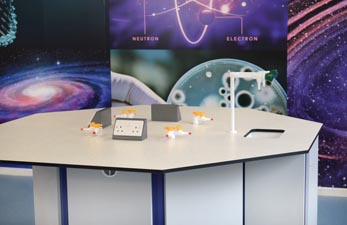
Octagonal pod for practical work
Science Lab Requires Storage Upgrade
Storage provision was also improved in the laboratory by adding Gratnell’s trays within cupboards and also open tray units around the perimeter. To improve the efficiency of the lab a separate chemical storeroom was built and fitted with Trespa shelves which allow for the safe storage of equipment and chemicals.
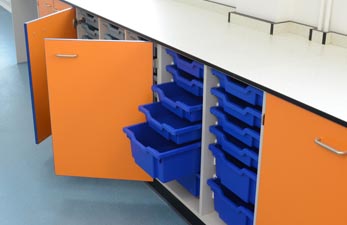
Perimeter benching with tray storage
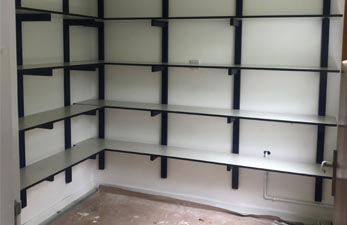
Chemical store work in progress
Programme of Science Laboratory Refurbishment Works
A typical programme for a job like the one at The Royal School would be as follows:-
- Removal of existing furniture & redundant services
- Remodelling of the room, partitioning & small building works
- Installation of new plumbing & electrical services including extension of supply
- New decoration, flooring & lighting
- Supply & installation of furniture & worktops
- Installation of Gas safety system with CO2 monitor
- Final connections, commissioning and certification of all works
Attention to detail and careful space planning has completely changed the layout of this science laboratory. We have received really positive feedback from the school and Klick have been invited to complete the next phase of works:-
“The science laboratory refurbishment carried out by Klick this summer has transformed two dated labs with limited facilities. The new design is bright, functional and inspirational. Klick co-ordinated the project with expertise and the science staff are delighted with the new facility, so much so that they will be carrying out another refurbishment this Christmas.”
Michelle Stokes – Bursar, The Royal School, Haslemere
Klick has 40 years’ experience in school science laboratory refurbishments and our team would be very happy to offer assistance. Feel free to get in touch to discuss your project.
Please give us a call on 0161 998 9726 or contact us by email.
Thanks Clare.
