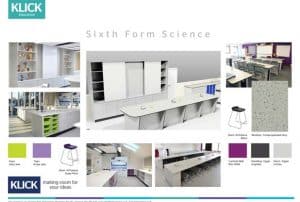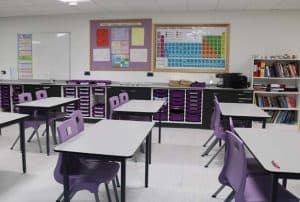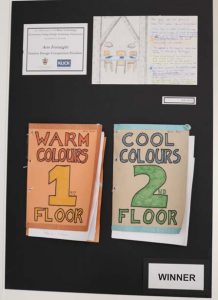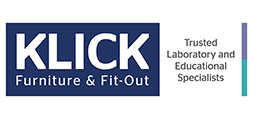06 Oct Engaging Students in Thinking About Classroom Layouts
Classroom Layouts
As a supplier of school furniture our Klick design team are experts in producing classroom layouts for school science laboratories, food technology rooms, design & technology rooms, ICT and art rooms.

Moodboard illustrating room design options
We create designs to suit the teaching preference of the staff, to fit the dimensions of the classroom and accommodate the required number of pupils.
Practical work, interactive teaching, discussion and research are all important parts of learning and these factors need to be taken into account when designing a school environment.
At Klick we think about these considerations on a daily basis, producing CAD designs and animations to illustrate potential layouts. So we were delighted to participate in a competition to encourage students to get involved with the design of their own school environment.
Competition to Design a School Layout
& Breakout Space

Science Classroom Layout – St Lawrence College
We were asked to collaborate on a competition with St Lawrence College to design a breakout space within their school. Klick were involved in designing the science laboratory furniture for the new £6M Science, Art and Design Technology Centre.
In the Canon Perfect Centre, Design Technology workshops are housed on the lower ground floor, followed by two floors of Science classrooms and labs, with Art and Photography studios on the top floor, where huge sliding doors open onto outside balconies. The building was designed to accommodate plenty of exhibition space for showcasing pupils’ work.
The challenge for the design & technology students was to re-imagine the area allocated for exhibition space and add to its functionality. They were to come up with furniture ideas for a display space and a reception area.

School layout competition winner
The marketing department at Klick provided feedback and suggestions on the initial designs, selected candidates for the second round of the competition and then awarded the winner a book token.
The winning candidate came up with a different colour scheme for each floor, a list of materials required for the project, a breakdown of prices and a budget figure for the total project. Their impressive presentation included images of storage units, chairs, flexible beanbags and lighting. There were 2D drawings and elevations for both floors.
Flexibility in Classroom Design
In general we recommend flexibility in school furniture design in order to create adaptable rooms. This allows schools to make the most of their space and maximise their budgets.
Schools’ needs evolve over time and the demands on a space can quickly change. It is important to design school classrooms that can be adapted easily to suit the lesson plan and students’ learning style.
As part of the brief the students at St Lawrence College were encouraged to allow for a range of users, such as visitors and students. In their competition entries the students thought about including flexible items of furniture such as beanbags. They also thought about different activities and included photographic roller backgrounds to inspire artists, bookcases and areas for quiet study and rugs/cushions for a chill out zone.
We were very impressed with the creativity the students displayed and their ability to express their ideas clearly. It was a pleasure to be part of the project and, in a small way, help inspire students to think about the design of their school environment.
It is good to see the new facility with its light, spacious classrooms and state-of-the-art equipment helping to enhance pupils’ learning.
St Lawrence College Principal, Antony Spencer, commented:-
“Preparing our pupils for an uncertain but exciting future that will be dominated by the growth of AI, robotics and emerging technologies makes it even more important that we foster the human qualities of imagination, innovation and creativity. We are delighted that this new building reflects this vision.”
There is more information about classroom layouts in our blog which explores design trends in educational spaces.
Please call 0161 998 9726 or contact us by email if you would like to discuss any school refurbishment plans.
Thanks, Clare.


