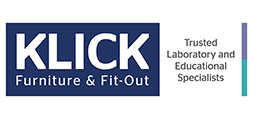07 Oct World Architecture Day
World Architecture Day & Celebrating Architectural Design
It is important to take time to reflect on how the design of our buildings shapes the quality of our lives.
Architecture extends beyond aesthetics—it plays a crucial role in promoting well-being and fostering healthier living environments. From sustainable materials to innovative spaces that enhance social interaction, architecture has a profound impact on both physical and mental health.
Learn more about the global celebration of World Architecture Day.
The Impact of Architectural Design on School Facilities
In the educational sector, architectural design plays a vital role in shaping the effectiveness of school facilities. Thoughtful design creates learning environments that enhance student well-being, focus and productivity. For example, incorporating natural light, optimal acoustics and ergonomic furniture improves both the physical and mental comfort of students, leading to better academic outcomes.
Flexible spaces that can adapt to changing educational needs allow schools to incorporate new teaching methods and technologies without costly renovations. In addition, sustainable design features, such as energy-efficient HVAC systems and eco-friendly materials, reduce operational costs and create healthier learning spaces.
These design principles also send a message to students and staff that their environment is valued, fostering a sense of pride and ownership in the school community.
Klick’s Celebration of Design and World Architecture Day
At Klick, we are proud to celebrate WAD by highlighting some of our standout projects that integrate innovative architectural and design elements.
Northwood College
This new science block building has exposed ceilings and modern architectural details. The labs feature individual island pods with neutral Velstone worktops, the layout helps to encourage group learning and the science lab furniture design ideally complements the aesthetic of the building.
The junior lab shown below, has domed electrical outlets with easily accessible plug sockets and USB charging points. The Pluto sockets blend well with the industrial look and add interest for the younger students. Creating an inspirational environment helps to encourage students to engage in science from a young age.
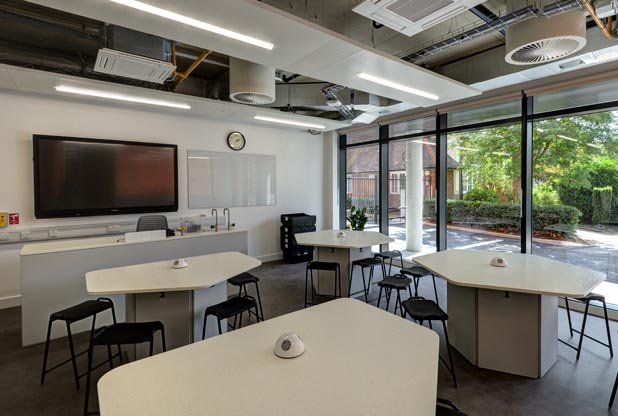
Testimonial
“The finished labs at Northwood College showcase the thought that went into the interiors from Klick and everyone else involved. We were really pleased with the quality and design of the laboratory furniture and it is always good to get positive feedback from those using the space.”
Anna Gillies – Associate, IID Architects, Richmond
Charterhouse School
The school laboratory design needed to complement the impressive historic buildings and offer a high quality and long-lasting solution.
Klick developed a bespoke furniture design for the new Science and Mathematics Centre at Charterhouse School. The architect’s brief was to create a design with clean lines and detailing to tie in with the look of the new building. Large islands were specified for the practical area, these promote collaborative learning and create impact. Velstone worktops were selected which have a smooth finish and seamless joints which add to the streamlined look.
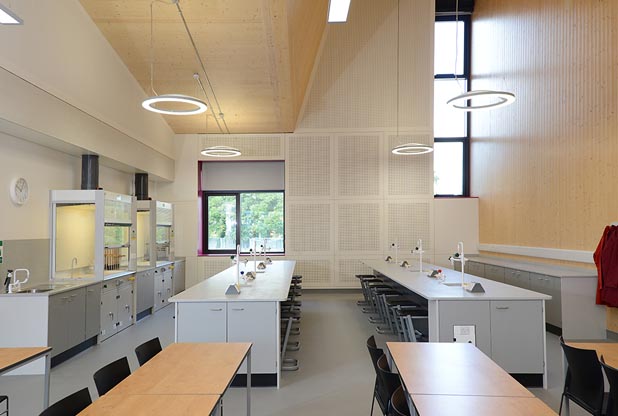
Testimonial
“Klick provided the fixed furniture for Phase 1 of the new Science and Mathematics Centre at Charterhouse School, Godalming, Surrey. They were very helpful during the tender stage, providing good quality representative samples to assist the design team in the process. During the Construction stage, they worked closely with the design team and client, delivering a product which has proven to be excellent value for money. We have been particularly impressed with their after sales care, responding diligently and quickly to any concerns and issues raised.”
Matthew Vowels – Senior Architect, Design Engine Architects, Winchester
Rydale School
Designing school science labs that are flexible and easily adaptable increases their functionality. This allows teaching staff to change the layout depending on the lesson plan and students’ learning style. Having a flexible layout also allows schools to maximise their space and make the most of their budgets.
At Rydale School Klick designed mobile table frames with storage units fitted under. During a theory lesson the students would all face the front, seated at the three static tables. For practical lessons the students can spread out using the worktop above the mobile storage unit. The mobile units can be moved to a different location if required, so this design offers maximum flexibility and increases worktop area and storage space.
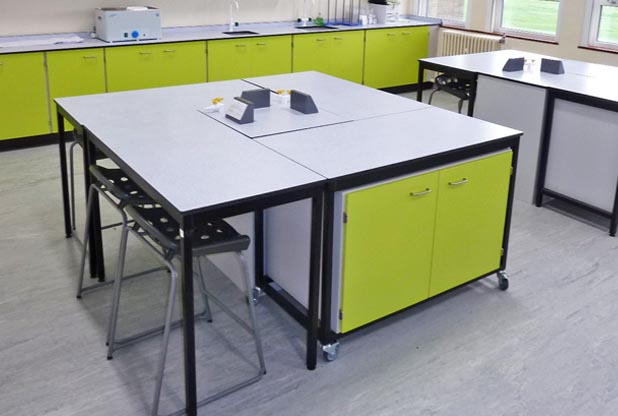
Tonbridge School
Another notable example is the curved island benches we developed for the school laboratories in the new Barton Science Centre at Tonbridge School. These benches encourage collaborative learning, allowing students to engage more effectively during practical lessons. Our design team developed bespoke laboratory furniture with a cantilever framework to support the Velstone worktops. This cantilever design creates a clean, modern aesthetic by eliminating the need for leg frames, giving the worktops the appearance of floating.
The laboratory furniture co-ordinates with the contemporary architecture of the new science building by emphasising the clean lines.
There is a neutral colour scheme with simple contrasting bright highlights which ties in well with the original historic building.
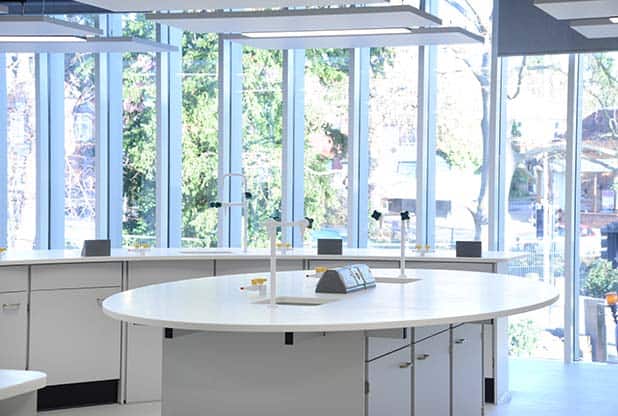
Testimonial
“The Klick design team impressed us as they had the flexibility to work with BDP to find bespoke solutions to meet the school’s needs. Klick were key in their contribution to design meetings with the school to ensure the desires of each science department were accurately interpreted. At the initial stages of the 2 year design phase Klick built prototypes of the bespoke furniture items for testing and investigated alternative worktop materials. They refined the layouts for each of the laboratories and produced 3D CAD drawings to illustrate the new designs, giving us confidence in the final product.”
DANIEL WALDER – Associate Architect, BDP. Re – Tonbridge School
At Klick, we work closely with architects and school leadership teams to deliver solutions that are not only functional but also inspiring. By paying close attention to detail and tackling complex projects, we have built a strong reputation in the field of school laboratory design.
If you’re planning a project and need expert advice, our design team is ready to help. Contact us at 0161 998 9726 or email us with your enquiry.
Sources:-
UIA – https://www.uia-architectes.org/en/world-architecture-days/
