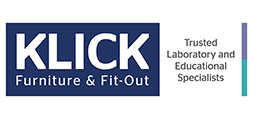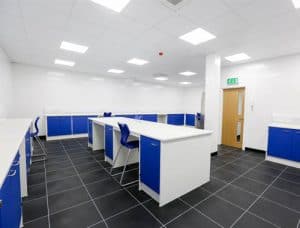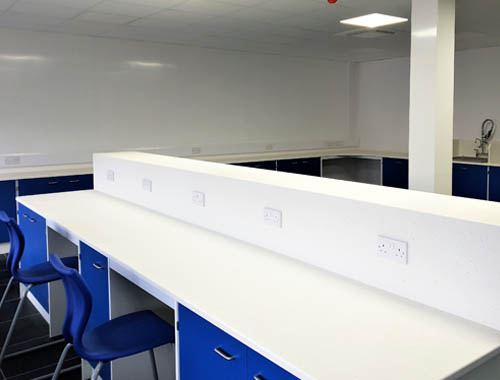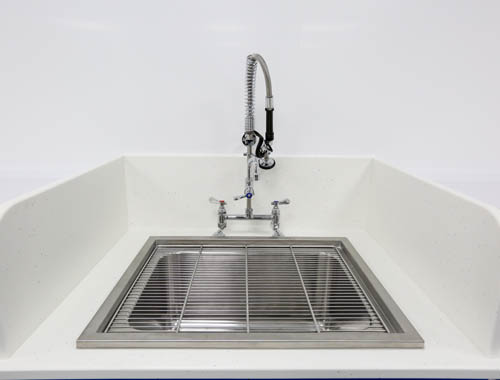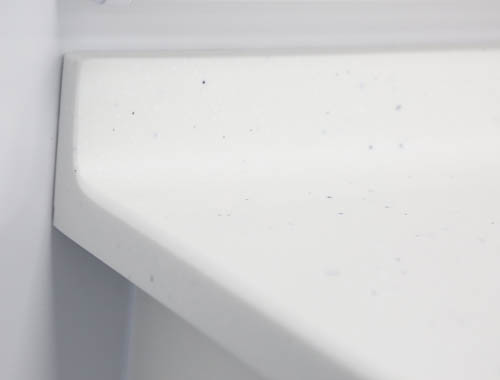The Laboratory Design Brief
The priority was to provide the client with a hygienic environment suitable for a pathology laboratory with specialist furniture and bespoke worksurfaces. At initial meetings, Klick were presented with anticipated room sizes by the end client and our consultants came up with the initial layouts for the laboratory design. Particular attention was paid to suitable worktop choice and the requirement for oversize sinks with rinse facilities.
During the construction remodelling by the main contractor, Klick were required to revise the layout to take into account final room dimensions and changes to drainage.
Lab Design – Selecting The Right Worktop
The criteria for the laboratory workbenches was to be smooth, non-porous, easily cleaned and be resistant to bacterial growth. Velstone were selected to supply the pathology laboratory workbenches as they were able to provide a continuous seam free surface with coved upstand. This is ideal for a sterile environment, preventing accumulation of dust or dirt. The complexity of the work top specification necessitated collaboration on the design and installation in order to work within the limitations of the product. Precision templating was carried out once the furniture had been fitted. The coving was fabricated as a seamless part of the worktop before being shipped to site in pre-defined sections.
“From concept to execution, Klick Technology not only communicated the clients brief precisely to us, but also took on board our recommendations in attaining those results. Velstone is a high performing product but a job as intricate as this required precise and continuous communication between Klick Technology and ourselves to ensure the worktops were machined & fitted within the budget/lead times. The end result exceeded our expectations, and Klick Technology deserve praise for being dynamic and yet accommodating in their approach during design & installation. We certainly look forward to working with Klick Technology on similar projects in the near future”.
Alex Clark – Operations Manager, Velstone
Refining the Laboratory Layout
It was also necessary to maximise working stations within the laboratory to provide ample working areas for existing users, whilst futureproofing with additional space for expansion. Part of the refurbishment brief was to incorporate ergonomic design features into the furniture and source specialist fittings. Bespoke oversized stainless-steel sinks with rinse grids were manufactured and installed into the worktops to meet with the client’s exact needs. Velstone vertical splash guards were included on each side of the sinks, to minimise splashing onto the worksurfaces.
For more pathology lab design images visit our project gallery.
