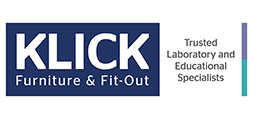19 Mar Lab Design – 6 Top Tips for Laboratory Flexibility
In the fast-paced world of scientific innovation, flexibility is key to staying ahead of the curve. When it comes to lab design, creating a flexible and adaptable workspace is essential for meeting the ever-changing needs of research and development.
6 Top Tips to Help You Design a Flexible Lab
1. Flexible Lab Layout
Design your lab space with a flexible layout that allows for easy reconfiguration as project needs evolve. Consider open floor plans which also have the benefit of encouraging collaboration. Sliding partition walls can be introduced to create a dynamic environment that can be quickly adapted to changing research priorities.
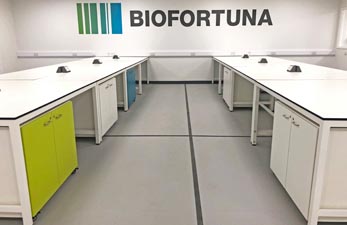
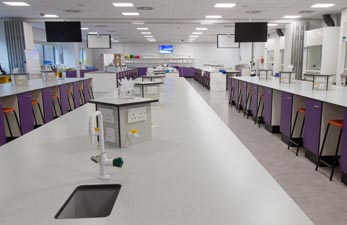
2. Design of Laboratory Services
Ensure there are sufficient electrical outlets to allow for workstations to be relocated. In some cases service poles are a good solution to providing power for a large open plan lab.
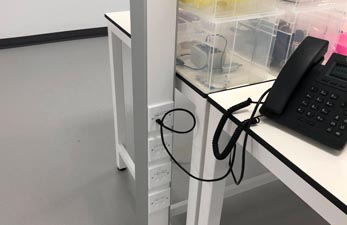
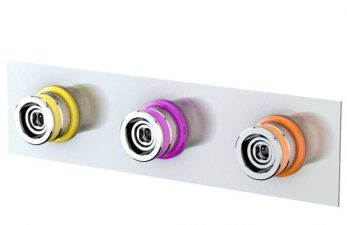
For maximum service flexibility in a modern laboratory facility, quick connect fittings can be installed which are available with a choice of outlet connections including natural gas and compressed air. They are designed specifically for laboratory applications and provide maximum performance and durability for the life of the lab installation.
3. Designing Enhanced Connectivity For Labs
Ensure your lab is equipped with advanced connectivity options with CAT6LSF cabling to support seamless data sharing and collaboration. Implement smart lab technologies, integrated communication systems, and cloud-based platforms to facilitate real-time collaboration and information exchange among team members.
4. Scalable Design for Laboratory Environments
Plan for scalability in your laboratory design to accommodate future growth and expansion. Consider factors such as equipment upgrades, increased staffing, service provision and changing research focus when designing the layout and infrastructure of your lab to ensure long-term flexibility. Specifying a large proportion of mobile furniture as part of the design allows for departments to expand and it is easy to purchase more units on an ad hoc basis. In the longer-term mobile workstations can be relocated to a new location with comparative ease.
5. Modular Lab Furniture Design
Invest in good quality modular furniture that can be easily rearranged to accommodate different workflows and research activities.
Mobile workstations and movable storage units can help optimise space and promote flexibility in your lab.
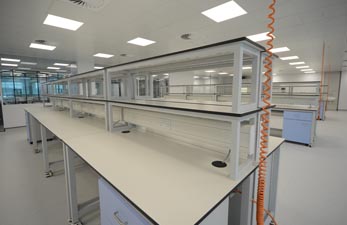
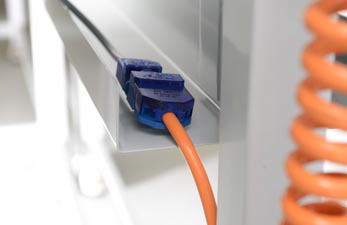
In a recent project at Discovery Park bespoke mobile lab workstations were designed with robust lockable castors and 2 tier reagent shelving. The workstations receive power through a daisy-chained network of in-line connectors which are run in cable management systems. No technical support is required to relocate the workstations if changes in workflow requirements mean they need to be moved.
Testimonial:-
“Klick were involved from the early stages and developed the lab furniture design for Discovery Park’s world-class Incubator laboratories. Following the first meeting initial design concepts were created, to aid in everyone’s understanding of what would fit and, more importantly, work within the available spaces.
Klick had a clear understanding of our goal in providing a completely flexible workspace, allowing us to react rapidly to clients’ expansion needs, for start-ups through to established biotech and digital health firms. Klick developed bespoke mobile work benches which are a practical solution as they are easy to relocate and provide the flexibility required for the new labs.
They were very pro-active in evolving the layouts throughout the development process and tailoring the designs to specific requests from end user clients…..”
Steve Mitchell – Project Manager, Discovery Park, Kent
6. User-Centred Design for Laboratories
Create user-centred spaces within your lab that cater to the diverse needs and preferences of your team members. Incorporate flexible work areas, comfortable seating options, and collaborative zones to promote creativity, engagement and productivity in a flexible environment.
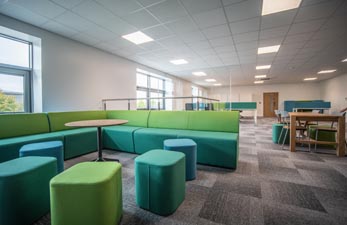
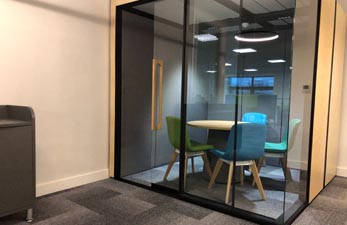
In a recent project at Biofortuna Ltd a modern open plan office environment was provided with break-out spaces to allow for flexible working and collaboration. Large team tables with charging points were installed to allow for hot desking or relaxed meetings. Comfy sofas cater for relaxation during breaks or provide a workspace for employees who prefer a more informal work environment. High backed sofa booths offer a semi-enclosed workspace suitable for 1:1 meetings or alternatively soundproofed freestanding pods provide a quieter space when required.
By incorporating these 6 top tips for lab flexibility into your design strategy, you can create a dynamic and adaptable workspace that can easily pivot to meet the evolving demands of research and development.
Stay ahead of the innovation curve by embracing flexibility in your lab design and empowering your team to thrive in a versatile and inspiring work environment.
If you would like to discuss updating your laboratory design please call 0161 998 9726 or contact us by email to discuss your requirements.
