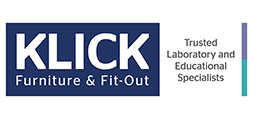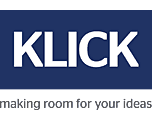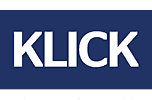13 Sep Laboratory Fit Out – Dealing with Business Growth
Many successful scientific research companies are faced with the issue of rapid growth. Research needs are constantly changing and it is a good idea to adopt an agile approach when considering a new laboratory fit out.
Flexible Lab Fit Out
The lab environment needs to be designed with flexibility in mind. There may be changes in equipment requirements which necessitate modifications to the set up and service provision.
Ideally the lab should be designed with quick release wall or ceiling service connections to allow for easy modifications to the laboratory layout or installation of new equipment. This makes the lab more agile and avoids the need for outside engineers to make changes.
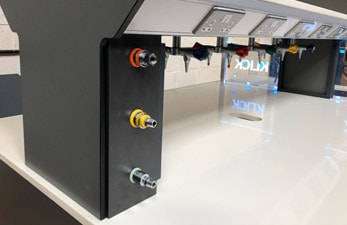
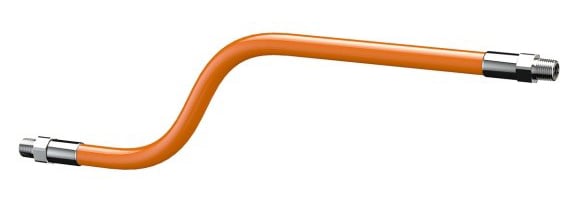
Laboratory ventilation (HVAC) is an essential consideration in a working lab. When designing a new lab it is important to future proof your plans by taking account of the types of equipment and fume cupboards that may be needed. You should also think about the range of research to be carried out and the potential number of lab technicians. Many factors need to be considered in order to maintain an acceptable level of air quality and provide an optimum working environment.
In a larger premises it may be possible to plan for different ventilation zones depending on the activity type, this will improve the efficiency of the lab and minimise energy consumption.
Flexibility in Lab Furniture Fit Out
At the early phases of any project our designers discuss the current processes and how the lab needs to function. Workflows will be analysed and at this stage it is critical to factor in any plans for expansion.
In a recent project the client knew their business was expanding at such a rate that their new facilities would only last them for a fairly short period of time before they needed to move to even larger premises. This required a flexible approach and therefore a large proportion of mobile units were included in the design.
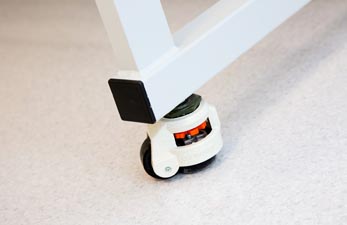
These lab workstations are fitted with heavy duty levelling castors which provide a stable platform for a variety of laboratory processes. They can be relocated in the longer term to a new location with comparative ease.
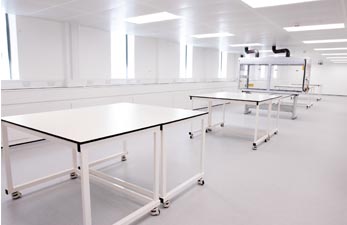
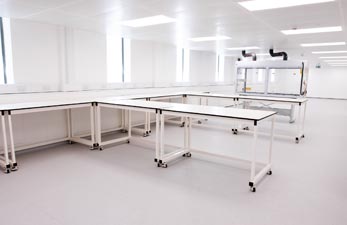
In the short-term mobile laboratory furniture will allow for their space to be reconfigured according to the workflow requirements and staff numbers.
The lab managers at Sygnature identified the need for wet processes and therefore a separate lab area was designed with large fixed peninsula units to accommodate the sinks.
The combination of fixed units and mobile lab benches offers an ideal balance for their requirements and supports future expansion. Click here for further details on the lab fit out at Sygnature Discovery.
“Klick were appointed to provide laboratory furniture for the new state-of-the-art lab facility designed for Sygnature. The installation team were flexible throughout the project and worked proactively with Amspec to achieve the completion date. Whilst on site their project manager made some practical suggestions that helped other trades to progress their work around the furniture installation. The finished labs look really impressive and we hope to work with Klick again in the future.”
Rob Kulys – Site Manager, AMSPEC LIMITED
Fit out of Breakout spaces for Laboratory staff
When fitting out a laboratory facility it is also important to think about the provision of space for collaboration so staff can meet in a more relaxed environment to share their ideas and expertise. Designing lively breakout spaces and selecting furniture that promotes teamwork helps to encourage a collaborative approach and creates an appealing environment for research talent.
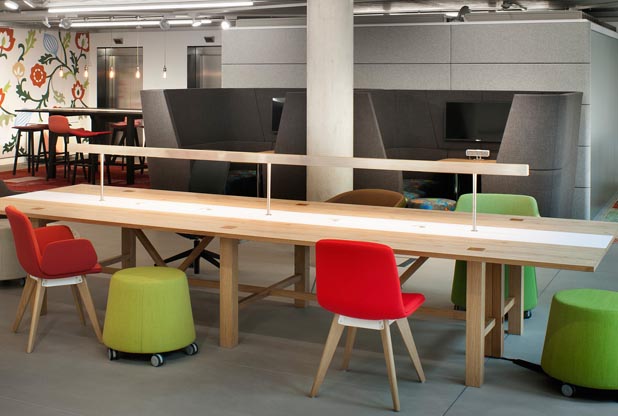
Some staff prefer a more relaxed work setting and breakout areas are increasingly used as ad-hoc work spaces. By providing the appropriate furniture and access to charging points provision can be made to accommodate for this more casual work environment.
As part of our comprehensive service Klick can manage the fit out of laboratories, offices, canteens and break out spaces.
If you need to expand your facilities our experienced team can co-ordinate all aspects of the project to minimise the stress involved in managing an upgrade.
Feel free to give us a call on 0161 998 9726 to discuss your project or email us with your details.
